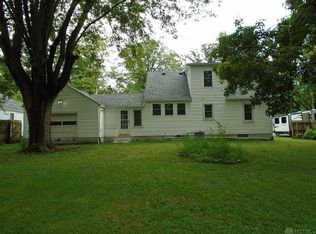Sold for $229,900
$229,900
321 N Diamond Mill Rd, New Lebanon, OH 45345
3beds
912sqft
Single Family Residence
Built in 1946
1 Acres Lot
$232,300 Zestimate®
$252/sqft
$1,290 Estimated rent
Home value
$232,300
$214,000 - $251,000
$1,290/mo
Zestimate® history
Loading...
Owner options
Explore your selling options
What's special
Just minutes from town, this perfectly-sized 1-acre property at 321 N Diamond Mill Rd offers space, privacy, and convenience. Set back from the road, the home features a detached 2-car garage with a carport, a newer deck for relaxing or entertaining, and a long list of updates that make it move-in ready.
Inside, you'll find two main-level bedrooms plus a massive upper-level Cape Cod-style bedroom with its own half bath—perfect for a private suite. The full unfinished basement provides endless possibilities: laundry, gym, storage, or finish it out for even more living space.
The roof is only 5 years old, and the septic system—including leach field—was just pumped and jetted.
This one’s got the location, land, and layout. Schedule your showing today!
Zillow last checked: 10 hours ago
Listing updated: September 25, 2025 at 11:30am
Listed by:
Zachary Shade (937)760-1308,
Bella Realty Group
Bought with:
Test Member
Test Office
Source: DABR MLS,MLS#: 939867 Originating MLS: Dayton Area Board of REALTORS
Originating MLS: Dayton Area Board of REALTORS
Facts & features
Interior
Bedrooms & bathrooms
- Bedrooms: 3
- Bathrooms: 2
- Full bathrooms: 1
- 1/2 bathrooms: 1
- Main level bathrooms: 1
Bedroom
- Level: Main
- Dimensions: 12 x 12
Bedroom
- Level: Main
- Dimensions: 13 x 12
Bedroom
- Level: Second
- Dimensions: 25 x 12
Bonus room
- Level: Basement
- Dimensions: 10 x 9
Dining room
- Level: Main
- Dimensions: 8 x 8
Kitchen
- Level: Main
- Dimensions: 16 x 12
Laundry
- Level: Basement
- Dimensions: 10 x 8
Living room
- Level: Main
- Dimensions: 16 x 12
Recreation
- Level: Basement
- Dimensions: 18 x 16
Heating
- Forced Air, Oil
Cooling
- Central Air
Appliances
- Included: Dishwasher, Range, Refrigerator
Features
- Windows: Vinyl
- Basement: Full,Partially Finished,Unfinished
- Number of fireplaces: 1
- Fireplace features: Electric, One
Interior area
- Total structure area: 912
- Total interior livable area: 912 sqft
Property
Parking
- Total spaces: 2
- Parking features: Carport, Detached, Garage, Two Car Garage
- Garage spaces: 2
- Has carport: Yes
Features
- Levels: One and One Half
- Patio & porch: Deck
- Exterior features: Deck, Fence
Lot
- Size: 1 Acres
- Dimensions: 1.00
Details
- Parcel number: L53029120035
- Zoning: Residential
- Zoning description: Residential
Construction
Type & style
- Home type: SingleFamily
- Property subtype: Single Family Residence
Materials
- Aluminum Siding
Condition
- Year built: 1946
Utilities & green energy
- Sewer: Septic Tank
- Water: Well
- Utilities for property: Septic Available, Water Available
Community & neighborhood
Location
- Region: New Lebanon
Other
Other facts
- Listing terms: Conventional,FHA,USDA Loan,VA Loan
Price history
| Date | Event | Price |
|---|---|---|
| 9/17/2025 | Sold | $229,900$252/sqft |
Source: | ||
| 8/15/2025 | Pending sale | $229,900$252/sqft |
Source: DABR MLS #939867 Report a problem | ||
| 7/31/2025 | Listed for sale | $229,900+119%$252/sqft |
Source: | ||
| 7/6/2012 | Sold | $105,000-4.5%$115/sqft |
Source: | ||
| 2/24/2012 | Price change | $109,900-3.5%$121/sqft |
Source: Better Homes and Gardens Real Estate Big Hill #499482 Report a problem | ||
Public tax history
| Year | Property taxes | Tax assessment |
|---|---|---|
| 2024 | $1,915 +3.7% | $38,500 |
| 2023 | $1,847 +24.6% | $38,500 +39.1% |
| 2022 | $1,483 -5.5% | $27,670 +1.3% |
Find assessor info on the county website
Neighborhood: 45345
Nearby schools
GreatSchools rating
- 6/10Dixie Middle SchoolGrades: 5-8Distance: 2 mi
- 4/10Dixie High SchoolGrades: 9-12Distance: 1.9 mi
- 3/10Dixie Elementary SchoolGrades: PK-4Distance: 2.2 mi
Schools provided by the listing agent
- District: New Lebanon
Source: DABR MLS. This data may not be complete. We recommend contacting the local school district to confirm school assignments for this home.
Get pre-qualified for a loan
At Zillow Home Loans, we can pre-qualify you in as little as 5 minutes with no impact to your credit score.An equal housing lender. NMLS #10287.
Sell with ease on Zillow
Get a Zillow Showcase℠ listing at no additional cost and you could sell for —faster.
$232,300
2% more+$4,646
With Zillow Showcase(estimated)$236,946
