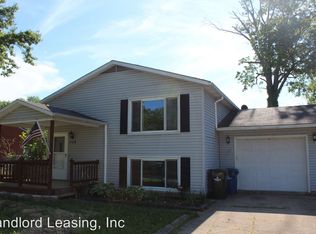Sold for $116,000
$116,000
321 Overlook Rd, Vermilion, OH 44089
3beds
912sqft
Single Family Residence
Built in 1959
5,662.8 Square Feet Lot
$156,300 Zestimate®
$127/sqft
$1,306 Estimated rent
Home value
$156,300
$138,000 - $173,000
$1,306/mo
Zestimate® history
Loading...
Owner options
Explore your selling options
What's special
Looking For A Fantastic Investment Opportunity? Here it is! Located in the Quaint Lake Front Community of Vermilion-On-The-Lake, this Home has Amazing Potential! This 3-bedroom, 1-bathroom ranch home offers a unique opportunity for the right buyer. Although the home is in need of repair, its potential shines through in the functional layout and oversized lot featuring a detached 1.5 car garage and two parcels, providing plenty of room for expansion, renovation, or landscaping projects. This home is ideally located just a short distance from access to Lake Erie, perfect for enjoying sunrises and summer days by the water. The neighborhood also boasts a park and playground, making it a fantastic spot for outdoor enthusiasts. Plus, the community center is just around the corner, available for rent for various events and gatherings, adding an extra layer of convenience and charm to this lovely area.
While the home requires some TLC, it’s a perfect canvas for creating your dream lakeside retreat. With so much to offer in terms of location and community amenities, don’t miss out on the chance to bring this charming property back to life. Make it your own, and enjoy the lake lifestyle just down the street! Selling As-Is.
Zillow last checked: 8 hours ago
Listing updated: July 10, 2025 at 09:25am
Listing Provided by:
Jessica Arndt 440-308-2451 Jessicaarndt@kw.com,
Keller Williams Citywide
Bought with:
Kathleen J Cislo, 2011001002
Russell Real Estate Services
Source: MLS Now,MLS#: 5134811 Originating MLS: Akron Cleveland Association of REALTORS
Originating MLS: Akron Cleveland Association of REALTORS
Facts & features
Interior
Bedrooms & bathrooms
- Bedrooms: 3
- Bathrooms: 1
- Full bathrooms: 1
- Main level bathrooms: 1
- Main level bedrooms: 3
Bedroom
- Description: Flooring: Hardwood
- Features: Window Treatments
- Level: First
- Dimensions: 10 x 11
Bedroom
- Description: Hardwood Flooring Under Carpeting,Flooring: Carpet
- Features: Window Treatments
- Level: First
- Dimensions: 9 x 11
Bedroom
- Description: Flooring: Hardwood
- Features: Window Treatments
- Level: First
- Dimensions: 12 x 9
Bathroom
- Level: First
- Dimensions: 7 x 5
Kitchen
- Features: Window Treatments
- Level: First
- Dimensions: 15 x 8
Living room
- Description: Hardwood Flooring Under Carpeting,Flooring: Carpet
- Features: Window Treatments
- Level: First
- Dimensions: 23 x 11
Heating
- Gas
Cooling
- Central Air
Appliances
- Included: Dryer, Range, Refrigerator, Washer
- Laundry: In Hall
Features
- Ceiling Fan(s)
- Windows: Window Treatments
- Basement: Crawl Space
- Has fireplace: No
Interior area
- Total structure area: 912
- Total interior livable area: 912 sqft
- Finished area above ground: 912
Property
Parking
- Total spaces: 1.5
- Parking features: Driveway, Detached, Garage
- Garage spaces: 1.5
Features
- Levels: One
- Stories: 1
Lot
- Size: 5,662 sqft
Details
- Additional parcels included: 0100003106062
- Parcel number: 0100003106015
Construction
Type & style
- Home type: SingleFamily
- Architectural style: Ranch
- Property subtype: Single Family Residence
Materials
- Unknown
- Roof: Asphalt,Fiberglass
Condition
- Year built: 1959
Utilities & green energy
- Sewer: Public Sewer
- Water: Public
Community & neighborhood
Community
- Community features: Lake, Park
Location
- Region: Vermilion
- Subdivision: Vermilion/Lk 01
Other
Other facts
- Listing terms: Cash
Price history
| Date | Event | Price |
|---|---|---|
| 7/10/2025 | Sold | $116,000+16%$127/sqft |
Source: | ||
| 6/30/2025 | Pending sale | $100,000$110/sqft |
Source: | ||
| 6/26/2025 | Listed for sale | $100,000$110/sqft |
Source: | ||
Public tax history
| Year | Property taxes | Tax assessment |
|---|---|---|
| 2024 | $1,234 +43.7% | $34,720 +35.2% |
| 2023 | $859 -1.8% | $25,680 |
| 2022 | $874 -0.1% | $25,680 |
Find assessor info on the county website
Neighborhood: 44089
Nearby schools
GreatSchools rating
- 6/10Vermilion Elementary SchoolGrades: PK-3Distance: 2.5 mi
- 7/10Vermilion High SchoolGrades: 8-12Distance: 2.2 mi
- 6/10Sailorway Middle SchoolGrades: 4-7Distance: 2.6 mi
Schools provided by the listing agent
- District: Vermilion LSD - 2207
Source: MLS Now. This data may not be complete. We recommend contacting the local school district to confirm school assignments for this home.
Get a cash offer in 3 minutes
Find out how much your home could sell for in as little as 3 minutes with a no-obligation cash offer.
Estimated market value$156,300
Get a cash offer in 3 minutes
Find out how much your home could sell for in as little as 3 minutes with a no-obligation cash offer.
Estimated market value
$156,300
