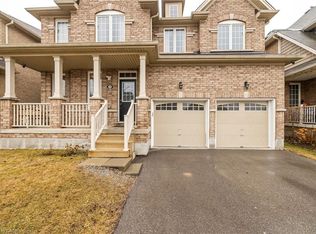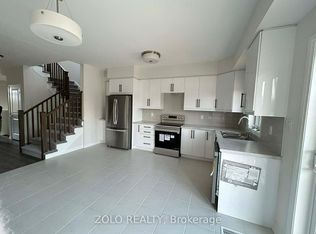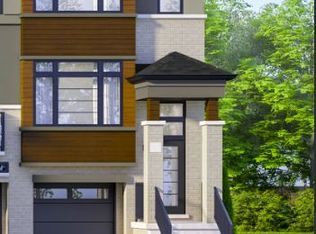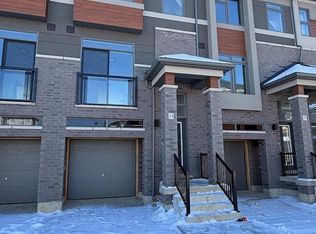Sold for $920,000
C$920,000
321 Powell Rd, Brantford, ON N3T 0J8
4beds
2,514sqft
Single Family Residence, Residential
Built in 2015
4,965.84 Square Feet Lot
$-- Zestimate®
C$366/sqft
C$2,572 Estimated rent
Home value
Not available
Estimated sales range
Not available
$2,572/mo
Loading...
Owner options
Explore your selling options
What's special
Located on a quiet dead-end street, this stunning 2500 sq. ft West Brant home offers space, style, and function. Enjoy a bright and spacious, open concept main level with large foyer, 9 ft. ceilings, separate dining and family room, large eat in kitchen with stainless appliances and convenient mudroom from garage. The separate office is ideal and offers privacy. The second level features 4 large bedrooms, a primary suite with double walk in closets, 5 pc. ensuite, upper laundry and sitting area to upper balcony. The fully fenced backyard is landscaped with a tranquil pond. Steps to the Rail Trail, schools, shops and park. The unfinished basement is a blank canvas—ready for your personal touch. This home is perfect for a growing family and entertaining in style. Nothing to do but move in and enjoy. NOTE: The LE & N Rail Trail sits just across the road—protected green space that can’t be developed, offering lasting views and privacy.
Zillow last checked: 8 hours ago
Listing updated: August 21, 2025 at 12:06pm
Listed by:
Lela Michalski, Salesperson,
Royal LePage State Realty Inc.,
Natalie Pittao, Salesperson,
Royal LePage State Realty Inc.
Source: ITSO,MLS®#: 40726928Originating MLS®#: Cornerstone Association of REALTORS®
Facts & features
Interior
Bedrooms & bathrooms
- Bedrooms: 4
- Bathrooms: 3
- Full bathrooms: 2
- 1/2 bathrooms: 1
- Main level bathrooms: 1
Other
- Level: Second
Bedroom
- Features: Carpet Free
- Level: Second
Bedroom
- Features: Carpet Free
- Level: Second
Bedroom
- Features: Carpet Free
- Level: Second
Bathroom
- Features: 2-Piece
- Level: Main
Bathroom
- Features: 4-Piece
- Level: Second
Other
- Features: 5+ Piece, Carpet Free, Double Vanity, Ensuite, Tile Floors
- Level: Second
Dining room
- Level: Main
Eat in kitchen
- Features: Carpet Free, Open Concept, Sliding Doors
- Level: Main
Family room
- Level: Main
Foyer
- Features: Laminate
- Level: Main
Laundry
- Level: Second
Mud room
- Features: Inside Entry
- Level: Main
Office
- Features: Carpet Free
- Level: Main
Heating
- Forced Air
Cooling
- Central Air
Appliances
- Included: Water Softener, Built-in Microwave, Dishwasher, Dryer, Microwave, Refrigerator, Stove
- Laundry: Upper Level
Features
- Central Vacuum, Auto Garage Door Remote(s), Ceiling Fan(s), Central Vacuum Roughed-in, Water Meter
- Windows: Window Coverings
- Basement: Full,Unfinished
- Has fireplace: No
Interior area
- Total structure area: 2,514
- Total interior livable area: 2,514 sqft
- Finished area above ground: 2,514
Property
Parking
- Total spaces: 4
- Parking features: Attached Garage, Garage Door Opener, Built-In, Inside Entrance, Private Drive Double Wide
- Attached garage spaces: 2
- Uncovered spaces: 2
Features
- Frontage type: South
- Frontage length: 44.00
Lot
- Size: 4,965 sqft
- Dimensions: 44 x 112
- Features: Rural, Rectangular, Cul-De-Sac, Landscaped, Park, Place of Worship, Public Transit, Quiet Area, Schools, Shopping Nearby, Trails
- Topography: Flat,Level
Details
- Parcel number: 320681099
- Zoning: R1C-21
Construction
Type & style
- Home type: SingleFamily
- Architectural style: Two Story
- Property subtype: Single Family Residence, Residential
Materials
- Vinyl Siding
- Foundation: Poured Concrete
- Roof: Asphalt Shing
Condition
- 6-15 Years
- New construction: No
- Year built: 2015
Utilities & green energy
- Sewer: Sewer (Municipal)
- Water: Lake/River, Municipal
Community & neighborhood
Security
- Security features: Smoke Detector, None
Location
- Region: Brantford
Price history
| Date | Event | Price |
|---|---|---|
| 7/31/2025 | Sold | C$920,000+47.2%C$366/sqft |
Source: ITSO #40726928 Report a problem | ||
| 8/29/2020 | Listing removed | C$624,900C$249/sqft |
Source: CENTURY 21 Professional Group Inc Brokerage #40007424 Report a problem | ||
| 8/24/2020 | Listed for sale | C$624,900C$249/sqft |
Source: CENTURY 21 Professional Group Inc Brokerage #40007424 Report a problem | ||
Public tax history
Tax history is unavailable.
Neighborhood: Shellard Lane
Nearby schools
GreatSchools rating
No schools nearby
We couldn't find any schools near this home.
Schools provided by the listing agent
- Elementary: St. Basil Catholic, Walter Gretzky Elementary
- High: Assumption High School, Brantford Collegiate
Source: ITSO. This data may not be complete. We recommend contacting the local school district to confirm school assignments for this home.



