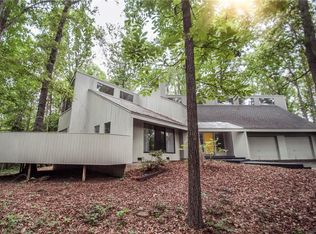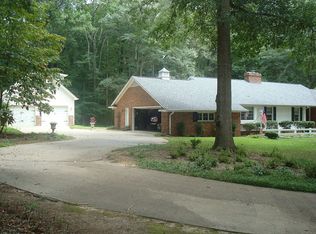Sold for $330,000
$330,000
321 Quail Run, Anderson, SC 29621
4beds
3,542sqft
Single Family Residence
Built in 1978
1.77 Acres Lot
$346,300 Zestimate®
$93/sqft
$2,678 Estimated rent
Home value
$346,300
$287,000 - $419,000
$2,678/mo
Zestimate® history
Loading...
Owner options
Explore your selling options
What's special
**This home has received extraordinary buyer interest; the deadline for Highest and Best Purchase Contracts is 9pm EST on Monday, May 12, 2025.** For timeless charm beneath the sun, come discover 321 Quail Run! Nestled on a 1.77-acre wooded lot in the sought-after Quail Hollow neighborhood, this nearly 3700 sq ft home gives a rare blend of privacy, versatility, and convenience. Step inside to discover a thoughtfully designed layout featuring 4 spacious bedrooms, 2.5 bathrooms, and an abundance of living spaces, including a formal living room, rec room, formal dining room, and a large breakfast area. The home also boasts two offices/craft rooms, providing ample space for work or hobbies. The primary suite, located on the main level, provides a serene retreat with its own en suite bathroom. Upstairs, you’ll find additional bedrooms and flexible spaces to suit your needs. The home features newer HVAC units and the roof was installed in 2023. Outside, enjoy the tranquility of the level, wooded lot from the comfort of your front porch or deck. The attached two-car garage and additional outbuilding provide ample storage and workspace. Zoned for the highly desired North Pointe Elementary, McCants Middle, and T.L. Hanna High Schools, and just minutes from I-85, shopping, and dining, this home has the perfect combination of accessibility with a feeling of seclusion! Home has been professionally inspected. Agents: report can be found in the supplements. Buyers: report is available upon request. Seller prefers to sell the home “AS IS” and has priced it accordingly.
Zillow last checked: 8 hours ago
Listing updated: July 02, 2025 at 10:19am
Listed by:
The Clever People 864-940-3777,
eXp Realty - Clever People
Bought with:
AGENT NONMEMBER
NONMEMBER OFFICE
Source: WUMLS,MLS#: 20287381 Originating MLS: Western Upstate Association of Realtors
Originating MLS: Western Upstate Association of Realtors
Facts & features
Interior
Bedrooms & bathrooms
- Bedrooms: 4
- Bathrooms: 3
- Full bathrooms: 2
- 1/2 bathrooms: 1
- Main level bathrooms: 1
- Main level bedrooms: 1
Primary bedroom
- Level: Main
- Dimensions: 18X15
Bedroom 2
- Level: Upper
- Dimensions: 15X14
Bedroom 3
- Level: Upper
- Dimensions: 17X12
Bedroom 4
- Level: Upper
- Dimensions: 15X15
Bonus room
- Level: Upper
- Dimensions: 17X22
Breakfast room nook
- Level: Main
- Dimensions: 11X12
Dining room
- Level: Main
- Dimensions: 11X15
Kitchen
- Level: Main
- Dimensions: 16X12
Laundry
- Level: Main
- Dimensions: 7X10
Living room
- Level: Main
- Dimensions: 32X19
Office
- Level: Upper
- Dimensions: 4X8
Sunroom
- Level: Main
- Dimensions: 11X9
Heating
- Central, Electric, Forced Air, Heat Pump
Cooling
- Central Air, Electric, Forced Air, Heat Pump
Appliances
- Included: Built-In Oven, Cooktop, Down Draft, Double Oven, Dryer, Dishwasher, Electric Water Heater, Smooth Cooktop, Washer
- Laundry: Washer Hookup, Electric Dryer Hookup, Sink
Features
- Bookcases, Built-in Features, Ceiling Fan(s), Cathedral Ceiling(s), Dual Sinks, Fireplace, Jack and Jill Bath, Jetted Tub, Laminate Countertop, Bath in Primary Bedroom, Main Level Primary, Other, See Remarks, Separate Shower, Walk-In Closet(s), Walk-In Shower, Window Treatments, Breakfast Area, Loft
- Flooring: Carpet, Ceramic Tile, Hardwood
- Windows: Blinds, Vinyl
- Basement: None,Crawl Space
- Has fireplace: Yes
- Fireplace features: Gas, Gas Log, Option
Interior area
- Total structure area: 3,542
- Total interior livable area: 3,542 sqft
- Finished area above ground: 3,542
- Finished area below ground: 0
Property
Parking
- Total spaces: 2
- Parking features: Attached, Garage, Driveway, Garage Door Opener
- Attached garage spaces: 2
Accessibility
- Accessibility features: Low Threshold Shower
Features
- Levels: Two
- Stories: 2
- Patio & porch: Deck, Front Porch
- Exterior features: Deck, Porch
Lot
- Size: 1.77 Acres
- Features: Level, Outside City Limits, Subdivision, Sloped, Wooded
Details
- Parcel number: 1450202005
Construction
Type & style
- Home type: SingleFamily
- Architectural style: Contemporary
- Property subtype: Single Family Residence
Materials
- Vinyl Siding
- Foundation: Crawlspace
- Roof: Architectural,Shingle
Condition
- Year built: 1978
Utilities & green energy
- Sewer: Septic Tank
- Water: Public
- Utilities for property: Electricity Available, Natural Gas Available, Septic Available, Water Available
Community & neighborhood
Security
- Security features: Security System Owned
Location
- Region: Anderson
- Subdivision: Quail Hollow Su
Other
Other facts
- Listing agreement: Exclusive Right To Sell
- Listing terms: USDA Loan
Price history
| Date | Event | Price |
|---|---|---|
| 5/30/2025 | Sold | $330,000+1.5%$93/sqft |
Source: | ||
| 5/14/2025 | Pending sale | $325,000$92/sqft |
Source: | ||
| 5/9/2025 | Listed for sale | $325,000+14%$92/sqft |
Source: | ||
| 5/22/2020 | Sold | $285,000-5%$80/sqft |
Source: Public Record Report a problem | ||
| 1/18/2020 | Pending sale | $299,900$85/sqft |
Source: Western Upstate KW #20221676 Report a problem | ||
Public tax history
| Year | Property taxes | Tax assessment |
|---|---|---|
| 2024 | -- | $14,360 |
| 2023 | $4,231 -31.9% | $14,360 -33.3% |
| 2022 | $6,211 +10.3% | $21,530 +26.1% |
Find assessor info on the county website
Neighborhood: 29621
Nearby schools
GreatSchools rating
- 10/10North Pointe Elementary School Of ChoiceGrades: PK-5Distance: 1.5 mi
- 7/10Mccants Middle SchoolGrades: 6-8Distance: 3.6 mi
- 8/10T. L. Hanna High SchoolGrades: 9-12Distance: 1.8 mi
Schools provided by the listing agent
- Elementary: North Pointe Elementary
- Middle: Mccants Middle
- High: Tl Hanna High
Source: WUMLS. This data may not be complete. We recommend contacting the local school district to confirm school assignments for this home.
Get a cash offer in 3 minutes
Find out how much your home could sell for in as little as 3 minutes with a no-obligation cash offer.
Estimated market value$346,300
Get a cash offer in 3 minutes
Find out how much your home could sell for in as little as 3 minutes with a no-obligation cash offer.
Estimated market value
$346,300

