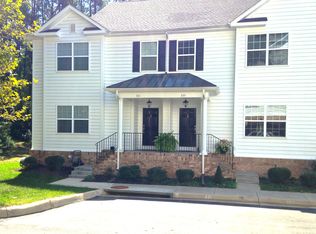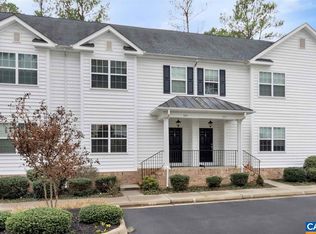Luxury Belmont Village Executive Townhouse, Private End Unit, 2600 sqft, This is a comfortable, spacious, unique and tastefully designed home located in a serene setting of this quiet, residential Belmont neighborhood with a convenient location at the gateway to downtown Charlottesville at Route 20 and I 64. This modern downtown 3 story home offers convenience and comfort with an excellent location near UVA & downtown attractions. This premium Belmont model with open floor plan has 3 bdrms and 3.5 baths. It features exquisite interior appointments including 9' ceilings, granite countertops, cherry cabinetry with dovetail drawers, real oak hardwood flooring all levels, all stainless steel appliances, Jenn-air double convection gas oven stove, washer/dryer, side by side French door refrigerator, vent free gas fireplace, built in cabinets with book cases, ceramic tile baths, master bath deep soaker whirl pool jetted Jacuzzi tub, sliding pocket doors, utility/storage room with shelving, 3 sets of French doors to 3 different level decks with private patio, 2 balconies with wrought iron railings. It has ceiling fan(s), arched entry/hallways, crown molding and low E windows, two high efficiency HVAC systems servicing 3 levels separately; private fenced in yard. Available to move into now, email inquiries or Call 434-326-3652. Realtors with customers welcome, commission offered. Visit Virtual tour at: "Homes For Sale Charlottesville Va 321 Quary Rd – YouTube"
This property is off market, which means it's not currently listed for sale or rent on Zillow. This may be different from what's available on other websites or public sources.

