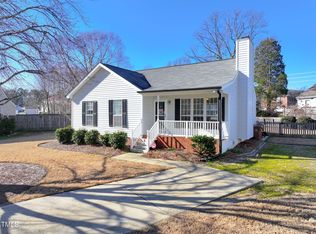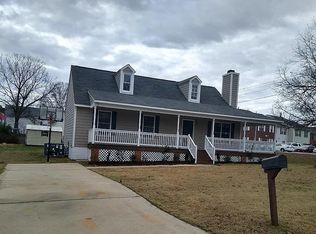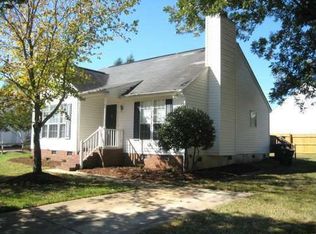Sold for $345,000
$345,000
321 Raleigh St, Holly Springs, NC 27540
3beds
1,204sqft
Single Family Residence, Residential
Built in 1994
10,018.8 Square Feet Lot
$363,000 Zestimate®
$287/sqft
$2,125 Estimated rent
Home value
$363,000
$341,000 - $385,000
$2,125/mo
Zestimate® history
Loading...
Owner options
Explore your selling options
What's special
Charming 3-bedroom, 2-bath home in an unbeatable location—one street over from the heart of downtown. Enjoy fresh new carpet and brand new flooring in the kitchen and baths. Notice a crisp, clean look with fresh paint on walls and ceilings. A convenient pet door in the kitchen makes life easier for your furry friends. Fenced backyard oasis and detached storage building. Steps away from local shops, restaurants, parks, Library/Cultural Center, and the town's popular farmers market. Whether you're settling in or investing, this is small-town living at its best. No HOA!
Zillow last checked: 8 hours ago
Listing updated: October 28, 2025 at 12:59am
Listed by:
Audra Holland 919-924-1046,
Better Homes & Gardens Real Es
Bought with:
Non Member
Non Member Office
Source: Doorify MLS,MLS#: 10107415
Facts & features
Interior
Bedrooms & bathrooms
- Bedrooms: 3
- Bathrooms: 2
- Full bathrooms: 2
Heating
- Fireplace(s), Forced Air, Heat Pump, Natural Gas
Cooling
- Ceiling Fan(s), Gas, Heat Pump
Appliances
- Included: Dishwasher, Free-Standing Electric Oven, Free-Standing Electric Range, Free-Standing Refrigerator, Gas Water Heater, Washer/Dryer
- Laundry: In Kitchen, Laundry Room, Main Level
Features
- Bathtub/Shower Combination, Ceiling Fan(s), Pantry, Walk-In Closet(s)
- Flooring: Carpet, Laminate, Vinyl
- Basement: Block, Crawl Space
- Number of fireplaces: 1
- Fireplace features: Gas, Living Room
- Common walls with other units/homes: No Common Walls
Interior area
- Total structure area: 1,204
- Total interior livable area: 1,204 sqft
- Finished area above ground: 1,204
- Finished area below ground: 0
Property
Parking
- Total spaces: 4
- Parking features: Concrete, No Garage, Paved
- Uncovered spaces: 4
Features
- Levels: One
- Stories: 1
- Patio & porch: Awning(s), Covered, Deck, Front Porch
- Exterior features: Awning(s), Fenced Yard, Rain Gutters, Storage
- Spa features: None
- Fencing: Back Yard, Wood
- Has view: Yes
- View description: Downtown, Neighborhood
Lot
- Size: 10,018 sqft
- Features: Back Yard, City Lot, Front Yard, Landscaped
Details
- Additional structures: Outbuilding
- Parcel number: 0649917633
- Zoning: SR
- Special conditions: Standard
Construction
Type & style
- Home type: SingleFamily
- Architectural style: Ranch
- Property subtype: Single Family Residence, Residential
Materials
- Block, Frame, Vinyl Siding
- Foundation: Block
- Roof: Asphalt, Shingle
Condition
- New construction: No
- Year built: 1994
Utilities & green energy
- Sewer: Public Sewer
- Water: Public
- Utilities for property: Electricity Connected, Natural Gas Connected, Sewer Connected, Water Connected
Community & neighborhood
Community
- Community features: Restaurant, Sidewalks, Street Lights
Location
- Region: Holly Springs
- Subdivision: Remington
Other
Other facts
- Road surface type: Asphalt
Price history
| Date | Event | Price |
|---|---|---|
| 9/11/2025 | Listing removed | $1,995$2/sqft |
Source: Zillow Rentals Report a problem | ||
| 8/29/2025 | Sold | $345,000-4.2%$287/sqft |
Source: | ||
| 8/29/2025 | Listed for rent | $1,995$2/sqft |
Source: Zillow Rentals Report a problem | ||
| 8/4/2025 | Pending sale | $360,000$299/sqft |
Source: | ||
| 8/4/2025 | Listed for sale | $360,000$299/sqft |
Source: | ||
Public tax history
| Year | Property taxes | Tax assessment |
|---|---|---|
| 2025 | $2,882 +0.4% | $332,585 |
| 2024 | $2,870 +27.6% | $332,585 +60.9% |
| 2023 | $2,249 +3.6% | $206,669 |
Find assessor info on the county website
Neighborhood: 27540
Nearby schools
GreatSchools rating
- 9/10Holly Springs ElementaryGrades: PK-5Distance: 0.5 mi
- 9/10Holly Ridge MiddleGrades: 6-8Distance: 1 mi
- 9/10Holly Springs HighGrades: 9-12Distance: 1.8 mi
Schools provided by the listing agent
- Elementary: Wake - Holly Springs
- Middle: Wake - Holly Ridge
- High: Wake - Holly Springs
Source: Doorify MLS. This data may not be complete. We recommend contacting the local school district to confirm school assignments for this home.
Get a cash offer in 3 minutes
Find out how much your home could sell for in as little as 3 minutes with a no-obligation cash offer.
Estimated market value$363,000
Get a cash offer in 3 minutes
Find out how much your home could sell for in as little as 3 minutes with a no-obligation cash offer.
Estimated market value
$363,000


