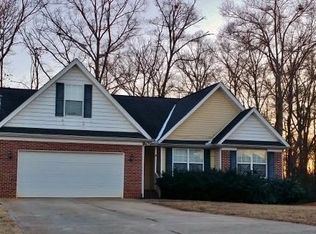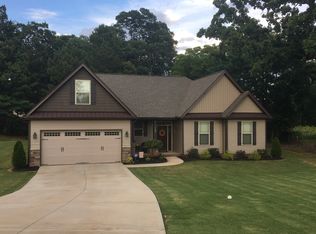You'll love all this space for activities and family gatherings. 3 bedrooms plus bonus and 2 1/2 baths. Double decking leads to the above ground pool to stay cool this summer and enjoy outdoor living. Updated kitchen with granite countertops and tile back splash. Abundance of white kitchen cabinets in this eat-in kitchen plus large dining area for entertaining guests. Spacious master bedroom on main level with walk-in closet. Master bath suite with walk-in shower and jetted tub & double sinks. Upstairs there are 2 oversized bedrooms and huge bonus/family room plus full bath. Fenced back yard (lot extends past fencing) double car garage. Roof shingles updated 2018. Convenient to Anderson shopping and medical facilities.
This property is off market, which means it's not currently listed for sale or rent on Zillow. This may be different from what's available on other websites or public sources.


