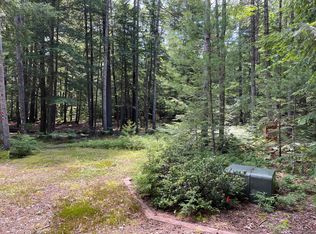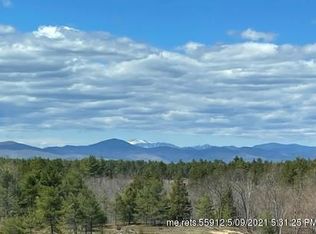Closed
Listed by:
Lisa A Brouillette,
KW Coastal and Lakes & Mountains Realty/N Conway 603-730-5683
Bought with: 603 Redstone Realty, LLC
$495,000
321 Riverbend Road, Brownfield, ME 04010
3beds
2,186sqft
Single Family Residence
Built in 2004
4.35 Acres Lot
$502,000 Zestimate®
$226/sqft
$3,119 Estimated rent
Home value
$502,000
Estimated sales range
Not available
$3,119/mo
Zestimate® history
Loading...
Owner options
Explore your selling options
What's special
WELCOME HOME to this 3+ bedroom Contemporary Cape located in the highly sought-after Saco River Shores community! Step inside and you'll feel right at home. The spacious mudroom and convenient half bath are located just off the attached two-bay garage. Gleaming oak floors run throughout the main living area, featuring an open-concept kitchen and dining space with rich maple cabinetry and stainless steel appliances. Just around the corner, the inviting living room offers a peaceful retreat with views of the natural landscape surrounding the home. The first-floor primary suite is a true highlight, complete with a private deck—perfect for your morning coffee—and a full en-suite bath. Head upstairs via the oak staircase to find two generous size bedrooms and a full bath. The lower level is partially finished and features a full walkout with two finished rooms, ideal for a home office, sitting area, or flexible living space. Enjoy barbeques with friends and family on the large front porch in the summer. Beautifully crafted exterior walls, landscaping and large parking area for the extra toys! Saco River Shores offers a lifestyle unlike any other, miles of scenic walking trails, and private access to the Saco River. All of this, on 4.35 acres of land and just 12 minutes from Fryeburg Academy and 25 minutes to North Conway!
Zillow last checked: 8 hours ago
Listing updated: September 19, 2025 at 07:49am
Listed by:
Lisa A Brouillette,
KW Coastal and Lakes & Mountains Realty/N Conway 603-730-5683
Bought with:
Janet McMahon
603 Redstone Realty, LLC
Source: PrimeMLS,MLS#: 5049739
Facts & features
Interior
Bedrooms & bathrooms
- Bedrooms: 3
- Bathrooms: 3
- Full bathrooms: 2
- 1/2 bathrooms: 1
Heating
- Propane, Oil
Cooling
- None
Appliances
- Included: Dishwasher, Dryer, Microwave, Gas Range, Refrigerator, Washer
- Laundry: Laundry Hook-ups, 1st Floor Laundry
Features
- Ceiling Fan(s), Dining Area, Kitchen/Dining, Primary BR w/ BA
- Flooring: Carpet, Hardwood, Tile
- Basement: Full,Partially Finished,Walk-Out Access
Interior area
- Total structure area: 2,186
- Total interior livable area: 2,186 sqft
- Finished area above ground: 1,872
- Finished area below ground: 314
Property
Parking
- Total spaces: 2
- Parking features: Gravel
- Garage spaces: 2
Features
- Levels: 1.75
- Stories: 1
- Patio & porch: Covered Porch
- Exterior features: Deck, Natural Shade
- Waterfront features: Beach Access
Lot
- Size: 4.35 Acres
- Features: Landscaped, Wooded
Details
- Parcel number: BRWFMR02L002015A
- Zoning description: residential
Construction
Type & style
- Home type: SingleFamily
- Architectural style: Contemporary
- Property subtype: Single Family Residence
Materials
- Vinyl Siding
- Foundation: Concrete
- Roof: Shingle
Condition
- New construction: No
- Year built: 2004
Utilities & green energy
- Electric: Circuit Breakers
- Sewer: Private Sewer
- Utilities for property: Cable Available
Community & neighborhood
Location
- Region: Brownfield
Price history
| Date | Event | Price |
|---|---|---|
| 9/19/2025 | Sold | $495,000-5.7%$226/sqft |
Source: | ||
| 9/10/2025 | Contingent | $525,000+5%$240/sqft |
Source: | ||
| 9/10/2025 | Pending sale | $499,900$229/sqft |
Source: | ||
| 8/26/2025 | Contingent | $499,900$229/sqft |
Source: | ||
| 8/5/2025 | Price change | $499,900-4.8%$229/sqft |
Source: | ||
Public tax history
| Year | Property taxes | Tax assessment |
|---|---|---|
| 2024 | $3,858 -25% | $289,011 0% |
| 2023 | $5,145 +6.7% | $289,035 +0.4% |
| 2022 | $4,824 +25.5% | $288,021 |
Find assessor info on the county website
Neighborhood: 04010
Nearby schools
GreatSchools rating
- 10/10Denmark Elementary SchoolGrades: K-4Distance: 1.1 mi
- NAMolly Ockett Middle SchoolGrades: 6-8Distance: 7.2 mi
Schools provided by the listing agent
- District: MSAD #72
Source: PrimeMLS. This data may not be complete. We recommend contacting the local school district to confirm school assignments for this home.
Get pre-qualified for a loan
At Zillow Home Loans, we can pre-qualify you in as little as 5 minutes with no impact to your credit score.An equal housing lender. NMLS #10287.

