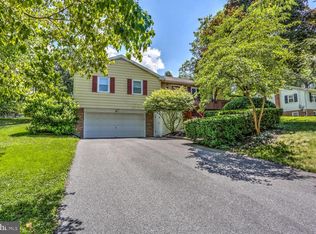Well-maintained, freshly painted and beautifully decorated raised ranch home, featuring many upgrades including a new roof in 2018, C/A, replacement windows, tile floors, Owner's suite with full bath (whirlpool tub and walk-in shower), walk-in closet, finished lower level family room with additional 4th bedroom or bonus room in basement and 1-car garage.
This property is off market, which means it's not currently listed for sale or rent on Zillow. This may be different from what's available on other websites or public sources.

