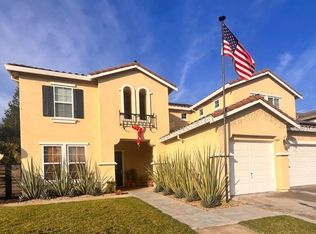This property used to be a Model Home! Short Sale, won't last bring all offers!!
This property is off market, which means it's not currently listed for sale or rent on Zillow. This may be different from what's available on other websites or public sources.
