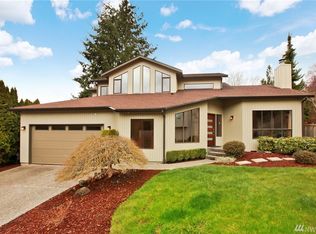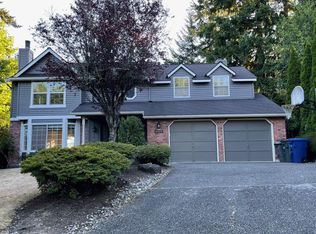Stunning Townhouse with modern style in the Talbot Hill neighborhood. This end unit has the privacy you were looking for. All main floor with hardwood floors, modern color, quartz counter-tops, pullout drawers, sit down bar, gas fireplace, stainless steel appliances, cent A/C, wine refrigerator. Energy efficient dishwasher, Tank-less Water Heater, Two car garage, Bistro style balcony. Near freeways, hospital, shopping, entertainment & dining restaurants. NO RENTAL CAP
This property is off market, which means it's not currently listed for sale or rent on Zillow. This may be different from what's available on other websites or public sources.


