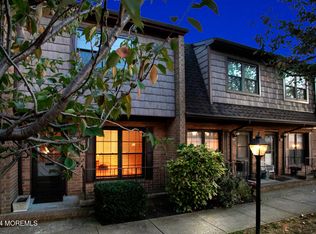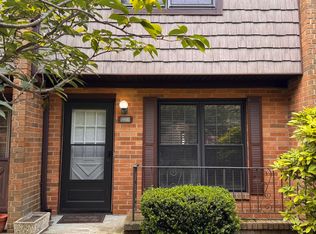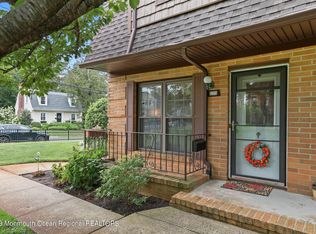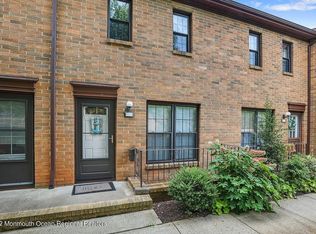Sold for $435,000 on 08/09/24
$435,000
321 Spring Street #1, Red Bank, NJ 07701
2beds
1,104sqft
Condominium
Built in 1967
-- sqft lot
$471,700 Zestimate®
$394/sqft
$3,388 Estimated rent
Home value
$471,700
$429,000 - $519,000
$3,388/mo
Zestimate® history
Loading...
Owner options
Explore your selling options
What's special
OFFER ACCEPTED. No More Showings. This updated END unit features 2 bedrooms and 2.5 baths, boasting an open floor plan spread across 3 levels of living space! The first floor includes a kitchen with granite countertops, a center island, new tile backsplash, farmhouse sink, and pantry, flowing seamlessly into a dining room/living room combination with a convenient half bath. Upstairs, you'll find two spacious bedrooms, a full updated bath, and a walk-in closet. The basement level offers what could be a cozy family room, playroom, den or whatever you want with another full bath, a sizable storage area, and laundry facilities with a private walk-out option. Recent updates include an HVAC system installed in 2021 and a hot water heater replaced in 2020 This home presents an opportunity for buyers to add their personal touches and move right in to enjoy their new home! Included are 2 assigned parking spaces and plenty of visitor parking. It is conveniently located near transportation options such as the train and high-speed ferry to NYC, as well as downtown Red Bank's nightlife, restaurants, shopping, and nearby beaches.
Zillow last checked: 8 hours ago
Listing updated: February 19, 2025 at 07:19pm
Listed by:
Joyce Maltese 732-995-9177,
ERA Central Realty Group
Bought with:
Meghan Ann Carroll, 1642729
RE/MAX Elite
Source: MoreMLS,MLS#: 22418125
Facts & features
Interior
Bedrooms & bathrooms
- Bedrooms: 2
- Bathrooms: 3
- Full bathrooms: 2
- 1/2 bathrooms: 1
Bedroom
- Area: 132
- Dimensions: 11 x 12
Other
- Area: 210
- Dimensions: 15 x 14
Dining room
- Area: 70
- Dimensions: 7 x 10
Family room
- Area: 456
- Dimensions: 19 x 24
Kitchen
- Area: 72
- Dimensions: 9 x 8
Living room
- Area: 140
- Dimensions: 14 x 10
Heating
- Natural Gas
Cooling
- Central Air
Features
- Basement: Heated,Partially Finished,Walk-Out Access
- Attic: Attic
Interior area
- Total structure area: 1,104
- Total interior livable area: 1,104 sqft
Property
Parking
- Total spaces: 2
- Parking features: Asphalt, Assigned
Features
- Stories: 3
- Exterior features: Lighting
Lot
- Size: 1,742 sqft
Details
- Parcel number: 390011000000000735
- Zoning description: Residential
Construction
Type & style
- Home type: Condo
- Property subtype: Condominium
- Attached to another structure: Yes
Materials
- Brick, Cedar
Condition
- Year built: 1967
Utilities & green energy
- Sewer: Public Sewer
Community & neighborhood
Location
- Region: Red Bank
- Subdivision: Hilltop Terrace
HOA & financial
HOA
- Has HOA: Yes
- HOA fee: $429 monthly
- Services included: Trash, Common Area, Heat, Lawn Maintenance, Sewer, Snow Removal
Price history
| Date | Event | Price |
|---|---|---|
| 8/9/2024 | Sold | $435,000+13%$394/sqft |
Source: | ||
| 7/11/2024 | Pending sale | $385,000$349/sqft |
Source: | ||
| 6/27/2024 | Listed for sale | $385,000+24.2%$349/sqft |
Source: | ||
| 11/30/2020 | Sold | $310,000$281/sqft |
Source: | ||
| 8/22/2020 | Listing removed | $310,000$281/sqft |
Source: Heritage House Sotheby's International Realty #22028342 Report a problem | ||
Public tax history
| Year | Property taxes | Tax assessment |
|---|---|---|
| 2025 | $7,454 +13.5% | $394,600 +13.5% |
| 2024 | $6,566 -0.4% | $347,600 +0.8% |
| 2023 | $6,591 +8% | $344,900 +13.4% |
Find assessor info on the county website
Neighborhood: 07701
Nearby schools
GreatSchools rating
- 5/10Red Bank Middle SchoolGrades: 4-8Distance: 0.4 mi
- 6/10Red Bank Reg High SchoolGrades: 9-12Distance: 1 mi
- 4/10Red Bank Primary SchoolGrades: PK-3Distance: 1.4 mi

Get pre-qualified for a loan
At Zillow Home Loans, we can pre-qualify you in as little as 5 minutes with no impact to your credit score.An equal housing lender. NMLS #10287.
Sell for more on Zillow
Get a free Zillow Showcase℠ listing and you could sell for .
$471,700
2% more+ $9,434
With Zillow Showcase(estimated)
$481,134


