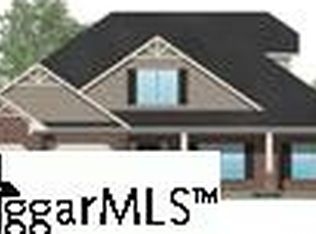Better than new!! This builder spec home is ready for its new owner. This hard to find versatile floor plan has 4 bedrooms with the master on the main floor and 3 full bathrooms. There are so many upgraded features in the home, including heavy crown molding, coffered ceiling in the dining area, beautiful light fixtures and large upgraded ceiling fan in the living area. The kitchen features granite countertops, travertine stone backsplash with an island and never-ending counter space surrounded by beautiful archways. With double ovens, gas cooktop, and large walk-in pantry this is truly a gourmet kitchen. The large master bedroom with trey ceiling is on the main floor and 2 additional bedrooms are on the main floor. The fourth bedroom with full on-suite bath is upstairs. This home has been very well maintained and updated with new paint, plantation shutters, and custom window coverings. It has a fully fenced in back yard and beautifully landscaped front entry with rocking chair front porch. Situated minutes from downtown Simpsonville, I-385, and Woodruff Road.
This property is off market, which means it's not currently listed for sale or rent on Zillow. This may be different from what's available on other websites or public sources.
