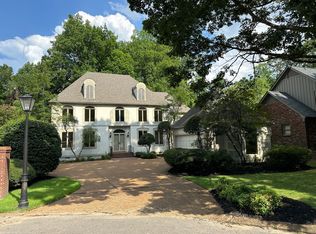Sold for $1,766,925 on 06/27/25
$1,766,925
321 Sweetbrier Rd, Memphis, TN 38120
5beds
8,114sqft
Single Family Residence
Built in 2000
2.23 Acres Lot
$1,733,900 Zestimate®
$218/sqft
$5,778 Estimated rent
Home value
$1,733,900
$1.63M - $1.84M
$5,778/mo
Zestimate® history
Loading...
Owner options
Explore your selling options
What's special
So much to see here! This stunning custom-built estate home sits on 2.25 acres, offering unparalleled space and luxury. The main house boasts 5 spacious bedrooms, each with its own ensuite bath, including dual primary suites—one on each level—with a separate his-and-hers bath on the first floor. Inside, you'll find soaring 11ft+ ceilings, gorgeous hardwood floors, and unique architectural details throughout. Multiple fireplaces add warmth and charm, including one in the screened porch—an ideal space to unwind. The private yard features a sparkling swimming pool for ultimate relaxation. A large private office/gym sits adjacent to the 5-car garage, and two separate 1-bedroom guest apartments have their own gated entry and parking off Shady Grove. A charming brick street-facing fence, a slate roof, and beautifully manicured grounds enhance the estate’s elegance and security. Why settle for a neighborhood when you can own a private retreat?
Zillow last checked: 8 hours ago
Listing updated: June 30, 2025 at 01:42pm
Listed by:
Jennifer Williams,
Hobson, REALTORS
Bought with:
Tracy Dougan Lombardo
Marx-Bensdorf, REALTORS
Jimmy M Reed
Source: MAAR,MLS#: 10192493
Facts & features
Interior
Bedrooms & bathrooms
- Bedrooms: 5
- Bathrooms: 8
- Full bathrooms: 6
- 1/2 bathrooms: 2
Primary bedroom
- Features: Walk-In Closet(s), Sitting Area, Built-In Cabinets/Bkcases, Smooth Ceiling
- Level: First
- Dimensions: 0 x 0
Bedroom 2
- Features: Walk-In Closet(s), Private Full Bath, Smooth Ceiling, Carpet
- Level: Second
Bedroom 3
- Features: Walk-In Closet(s), Private Full Bath, Smooth Ceiling, Carpet
- Level: Second
Bedroom 4
- Features: Walk-In Closet(s), Private Full Bath, Carpet
- Level: Second
Bedroom 5
- Features: Walk-In Closet(s), Shared Bath, Carpet
- Level: Second
Primary bathroom
- Features: Separate Shower, Separate His/ Her Baths, Smooth Ceiling, Tile Floor, Full Bath
Dining room
- Features: Separate Dining Room
- Dimensions: 0 x 0
Kitchen
- Features: Updated/Renovated Kitchen, Eat-in Kitchen, Breakfast Bar, Separate Breakfast Room, Pantry, Kitchen Island, Washer/Dryer Connections, Keeping/Hearth Room
Living room
- Features: Separate Living Room, Separate Den, Great Room
- Dimensions: 0 x 0
Office
- Features: Vaulted/Coffered Ceilings, Smooth Ceiling
- Level: First
Den
- Dimensions: 0 x 0
Heating
- Central, Natural Gas
Cooling
- Central Air
Appliances
- Included: Gas Water Heater, Vent Hood/Exhaust Fan, Range/Oven, Gas Cooktop, Disposal, Dishwasher, Refrigerator, Washer, Dryer
- Laundry: Laundry Room
Features
- 1 or More BR Down, Primary Down, Primary Up, Two Primaries, Luxury Primary Bath, Separate Tub & Shower, 2 Full Primary Baths, Full Bath Down, Half Bath Down, Smooth Ceiling, High Ceilings, Wet Bar, Walk-In Closet(s), Rear Stairs to Playroom, Living Room, Dining Room, Den/Great Room, Kitchen, Primary Bedroom, 1/2 Bath, 2 or More Baths, Laundry Room, Keeping/Hearth Room, Breakfast Room, Office, Living Room, Den/Great Room, Primary Bedroom, 2nd Bedroom, 3rd Bedroom, 4th or More Bedrooms, 2 or More Baths, Play Room/Rec Room
- Flooring: Part Hardwood, Marble/Terrazzo, Concrete
- Windows: Wood Frames
- Attic: Permanent Stairs,Attic Access
- Number of fireplaces: 3
- Fireplace features: Masonry, Living Room, In Den/Great Room, In Other Room, Gas Log
Interior area
- Total interior livable area: 8,114 sqft
Property
Parking
- Total spaces: 5
- Parking features: Driveway/Pad, Circular Driveway, More than 3 Coverd Spaces, Garage Door Opener, Garage Faces Rear, Guest
- Has garage: Yes
- Covered spaces: 5
- Has uncovered spaces: Yes
Features
- Stories: 2
- Patio & porch: Screen Porch, Patio
- Exterior features: Auto Lawn Sprinkler, Courtyard
- Has private pool: Yes
- Pool features: In Ground
- Fencing: Wood,Brick/Stone Fenced,Brick or Stone Fence,Wood Fence,Brick/Ironed Fence
Lot
- Size: 2.23 Acres
- Dimensions: 97139 SF (BAL TO 80-23-66)
- Features: Some Trees, Level, Landscaped, Professionally Landscaped, Well Landscaped Grounds
Details
- Additional structures: Guest House
- Parcel number: 080023 00053
Construction
Type & style
- Home type: SingleFamily
- Architectural style: English
- Property subtype: Single Family Residence
Materials
- Brick Veneer, Stone, Stucco
- Foundation: Slab
- Roof: Tile/Slate
Condition
- New construction: No
- Year built: 2000
Utilities & green energy
- Sewer: Public Sewer
- Water: Public
Community & neighborhood
Security
- Security features: Security Gate
Location
- Region: Memphis
- Subdivision: Deer Braer
Price history
| Date | Event | Price |
|---|---|---|
| 6/27/2025 | Sold | $1,766,925-1.3%$218/sqft |
Source: | ||
| 5/29/2025 | Pending sale | $1,790,000$221/sqft |
Source: | ||
| 5/26/2025 | Listed for sale | $1,790,000$221/sqft |
Source: | ||
| 5/13/2025 | Pending sale | $1,790,000$221/sqft |
Source: | ||
| 4/25/2025 | Price change | $1,790,000-3.2%$221/sqft |
Source: | ||
Public tax history
| Year | Property taxes | Tax assessment |
|---|---|---|
| 2024 | $25,518 +8.1% | $387,500 |
| 2023 | $23,605 | $387,500 |
| 2022 | -- | $387,500 -6.3% |
Find assessor info on the county website
Neighborhood: River Oaks-Kirby-Balmoral
Nearby schools
GreatSchools rating
- 6/10Ridgeway/Balmoral Elementary SchoolGrades: K-5Distance: 3 mi
- 3/10Ridgeway Middle SchoolGrades: 6-8Distance: 3.1 mi
- 4/10Ridgeway High SchoolGrades: 9-12Distance: 2.3 mi

Get pre-qualified for a loan
At Zillow Home Loans, we can pre-qualify you in as little as 5 minutes with no impact to your credit score.An equal housing lender. NMLS #10287.
Sell for more on Zillow
Get a free Zillow Showcase℠ listing and you could sell for .
$1,733,900
2% more+ $34,678
With Zillow Showcase(estimated)
$1,768,578