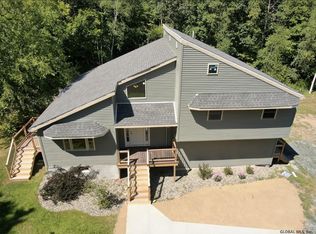Closed
$475,000
321 Taborton Road, Sand Lake, NY 12153
3beds
1,428sqft
Single Family Residence, Residential
Built in 1977
10 Acres Lot
$483,500 Zestimate®
$333/sqft
$2,181 Estimated rent
Home value
$483,500
$411,000 - $571,000
$2,181/mo
Zestimate® history
Loading...
Owner options
Explore your selling options
What's special
Peaceful and Private setting with 10 acres to enjoy. Detached and heated 2 car garage, 2nd separate garage and outbuildings, gardens to view from your beautiful, oversized deck. Step inside to a charming and spacious layout. The lower level is set for a perfect potential in-law area, featuring a private entrance, full bathroom, bedroom, bonus room, family room and bar area. Main level is a bright and open concept featuring a sunken living room, wood beams in dining area. Averill Park Schools!
Zillow last checked: 8 hours ago
Listing updated: October 15, 2025 at 05:57pm
Listed by:
Alvis Milligan 518-338-6474,
Vera Cohen Realty, LLC,
Andrew Milligan 518-322-0714,
Vera Cohen Realty, LLC
Bought with:
Natalie Macie, 10401388826
Clancy Real Estate
Source: Global MLS,MLS#: 202522587
Facts & features
Interior
Bedrooms & bathrooms
- Bedrooms: 3
- Bathrooms: 2
- Full bathrooms: 2
Bedroom
- Level: Second
Bedroom
- Level: Second
Bedroom
- Level: First
Full bathroom
- Level: Second
Full bathroom
- Level: First
Dining room
- Level: Second
Family room
- Description: Bar
- Level: First
Kitchen
- Level: Second
Living room
- Level: Second
Other
- Level: First
Heating
- Hot Water, Oil
Cooling
- Wall Unit(s)
Appliances
- Included: Dishwasher, Electric Oven, ENERGY STAR Qualified Appliances, Microwave, Refrigerator, Water Purifier
- Laundry: Laundry Room
Features
- Ceiling Fan(s), Walk-In Closet(s), Wet Bar, Cathedral Ceiling(s), Ceramic Tile Bath, Crown Molding
- Flooring: Carpet
- Basement: Finished,Full,Walk-Out Access,Wood Stove
- Number of fireplaces: 1
- Fireplace features: Wood Burning Stove
Interior area
- Total structure area: 1,428
- Total interior livable area: 1,428 sqft
- Finished area above ground: 1,428
- Finished area below ground: 1,188
Property
Parking
- Total spaces: 10
- Parking features: Driveway
- Garage spaces: 3
- Has uncovered spaces: Yes
Features
- Patio & porch: Covered, Deck
- Exterior features: Garden, Lighting
- Has view: Yes
- View description: Pond
- Has water view: Yes
- Water view: Pond
Lot
- Size: 10 Acres
- Features: Level, Private, Wooded, Garden, Landscaped
Details
- Additional structures: Other, Shed(s), Garage(s), Barn(s)
- Parcel number: 384000 148.214
- Special conditions: Standard
Construction
Type & style
- Home type: SingleFamily
- Architectural style: Raised Ranch,Ranch
- Property subtype: Single Family Residence, Residential
Materials
- Vinyl Siding
- Foundation: Concrete Perimeter
- Roof: Asphalt
Condition
- Updated/Remodeled
- New construction: No
- Year built: 1977
Utilities & green energy
- Sewer: Septic Tank
- Utilities for property: Cable Available
Community & neighborhood
Location
- Region: Sand Lake
Price history
| Date | Event | Price |
|---|---|---|
| 10/15/2025 | Sold | $475,000-5%$333/sqft |
Source: | ||
| 8/27/2025 | Pending sale | $499,900$350/sqft |
Source: | ||
| 7/28/2025 | Listed for sale | $499,900$350/sqft |
Source: | ||
Public tax history
| Year | Property taxes | Tax assessment |
|---|---|---|
| 2024 | -- | $199,000 |
| 2023 | -- | $199,000 |
| 2022 | -- | $199,000 |
Find assessor info on the county website
Neighborhood: 12153
Nearby schools
GreatSchools rating
- 5/10Sand Lake Miller Hill SchoolGrades: K-5Distance: 1.5 mi
- 5/10Algonquin Middle SchoolGrades: 6-8Distance: 3.6 mi
- 5/10Averill Park High SchoolGrades: 9-12Distance: 2.8 mi
Schools provided by the listing agent
- High: Averill Park
Source: Global MLS. This data may not be complete. We recommend contacting the local school district to confirm school assignments for this home.
