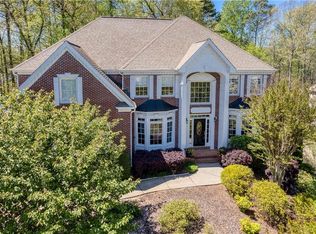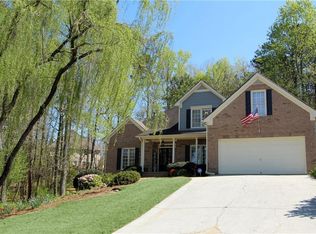Closed
$799,000
321 W Ridge Dr, Canton, GA 30114
5beds
5,099sqft
Single Family Residence, Residential
Built in 1997
0.8 Acres Lot
$777,800 Zestimate®
$157/sqft
$4,490 Estimated rent
Home value
$777,800
$739,000 - $817,000
$4,490/mo
Zestimate® history
Loading...
Owner options
Explore your selling options
What's special
Nestled on a quiet, landscaped, cul-de-sac lot in the prestigious Lake Sovereign community, this spacious 5-bedroom, 4.5-bathroom executive estate is calling you home. Relax on the welcoming front porch before stepping inside and falling in love with the rich hardwood floors, high ceilings, arched doorways, and crown molding. The lofty 2-story foyer is flanked by a light and bright formal living room with a pretty bay window and cozy white fireplace. The separate dining room flows into the huge, cheerful, eat-in kitchen with hardwood floors, white cabinets, brushed nickel hardware, plenty of storage, a stainless-steel refrigerator and dishwasher, double ovens, separate gas cooktop, built-in desk, breakfast bar, and large eating area with vaulted ceilings and a view to the wooded backyard. Just off the kitchen is a relaxing family room with built-in bookcases, a stacked stone fireplace, a wall of windows and access to the large back deck that’s perfect for enjoying your morning coffee, grilling out with friends, or simply unwinding at the end of the day. Retreat upstairs to the oversized master suite that boasts a double tray ceiling, crown molding, plenty of room for a sitting area, a double vanity, romantic fireplace, relaxing whirlpool bath, separate shower, beautiful stained-glass window, and large walk-in closet. An adjacent bedroom features an ensuite bath while two other spacious bedrooms share a Jack and Jill bathroom. There’s plenty of room for work and for fun in the finished daylight basement that features a huge workroom (a woodworker or crafter’s dream), a private office, and an additional family room with built-in bookcases and a gorgeous fireplace as well as a wet bar and full bathroom. Adjacent to the full bath is a big, bright and cheerful room that could easily be an amazing bedroom with its tray ceiling, crown molding, windows galore, and the perfect spot for a closet. The terrace level also boasts a large, three-season, glass enclosed patio. The additional, detached 2-car garage offers space for additional vehicles, a fishing boat and kayaks (perfect for use in the private, non-motorized lake), a workshop, or extra storage. The highly desirable Lake Sovereign community offers resort-like amenities including a private 38-acre stocked lake, a community dock, scenic walking trails, a neighborhood clubhouse, lakeside pool, fenced playground, and tennis/pickle ball courts. Located minutes away from top-rated schools, Blankets Creek Mountain Biking Trails, Northside Hospital Cherokee, the Cherokee County Aquatic Center, the Outlet Shoppes of Atlanta, the vibrant downtown areas in Woodstock and Canton, countless shopping and dining options, and quick access to I-575 and the Georgia Express lane, this home allows you to feel miles away from everything and yet remain conveniently close to all you could want or need!
Zillow last checked: 8 hours ago
Listing updated: October 17, 2025 at 10:57pm
Listing Provided by:
PENNY CLENDANIEL,
Keller Williams Realty Partners
Bought with:
Christine Wadsworth, 384787
Crye-Leike Realtors
Source: FMLS GA,MLS#: 7634975
Facts & features
Interior
Bedrooms & bathrooms
- Bedrooms: 5
- Bathrooms: 5
- Full bathrooms: 4
- 1/2 bathrooms: 1
Primary bedroom
- Features: Oversized Master
- Level: Oversized Master
Bedroom
- Features: Oversized Master
Primary bathroom
- Features: Double Vanity, Separate Tub/Shower, Whirlpool Tub
Dining room
- Features: Separate Dining Room
Kitchen
- Features: Breakfast Bar, Breakfast Room, Cabinets White, Eat-in Kitchen, Pantry
Heating
- Forced Air, Natural Gas
Cooling
- Attic Fan, Ceiling Fan(s), Central Air, Whole House Fan
Appliances
- Included: Dishwasher, Disposal, Double Oven, Electric Oven, Gas Cooktop, Gas Water Heater, Refrigerator
- Laundry: Laundry Room, Main Level, Sink
Features
- Bookcases, Cathedral Ceiling(s), Crown Molding, Double Vanity, Entrance Foyer 2 Story, High Ceilings 9 ft Main, Recessed Lighting, Tray Ceiling(s), Walk-In Closet(s)
- Flooring: Carpet, Ceramic Tile, Hardwood
- Windows: Bay Window(s), Shutters
- Basement: Daylight,Finished,Finished Bath,Full,Interior Entry,Walk-Out Access
- Attic: Pull Down Stairs
- Number of fireplaces: 4
- Fireplace features: Basement, Family Room, Gas Log, Gas Starter, Living Room, Other Room
- Common walls with other units/homes: No Common Walls
Interior area
- Total structure area: 5,099
- Total interior livable area: 5,099 sqft
- Finished area above ground: 3,599
- Finished area below ground: 1,500
Property
Parking
- Total spaces: 4
- Parking features: Attached, Detached, Garage, Garage Door Opener, Garage Faces Side, Kitchen Level, Level Driveway
- Attached garage spaces: 4
- Has uncovered spaces: Yes
Accessibility
- Accessibility features: None
Features
- Levels: Two
- Stories: 2
- Patio & porch: Deck, Front Porch, Glass Enclosed, Patio
- Exterior features: Lighting, Private Yard, Rain Gutters, Rear Stairs, No Dock
- Pool features: None
- Has spa: Yes
- Spa features: Bath, None
- Fencing: None
- Has view: Yes
- View description: Neighborhood, Trees/Woods
- Waterfront features: None
- Body of water: None
Lot
- Size: 0.80 Acres
- Features: Back Yard, Cul-De-Sac, Front Yard, Sprinklers In Front, Sprinklers In Rear, Wooded
Details
- Additional structures: Garage(s)
- Parcel number: 15N08C 021
- Other equipment: Intercom, Irrigation Equipment
- Horse amenities: None
Construction
Type & style
- Home type: SingleFamily
- Architectural style: Traditional
- Property subtype: Single Family Residence, Residential
Materials
- Stucco
- Foundation: Slab
- Roof: Composition,Shingle
Condition
- Resale
- New construction: No
- Year built: 1997
Utilities & green energy
- Electric: 110 Volts
- Sewer: Public Sewer
- Water: Public
- Utilities for property: Cable Available, Electricity Available, Natural Gas Available, Sewer Available, Water Available
Green energy
- Energy efficient items: None
- Energy generation: None
Community & neighborhood
Security
- Security features: Carbon Monoxide Detector(s), Security System Owned, Smoke Detector(s)
Community
- Community features: Clubhouse, Community Dock, Fishing, Homeowners Assoc, Lake, Near Schools, Near Shopping, Near Trails/Greenway, Pickleball, Playground, Sidewalks, Tennis Court(s)
Location
- Region: Canton
- Subdivision: Lake Sovereign
HOA & financial
HOA
- Has HOA: Yes
- HOA fee: $1,400 annually
- Services included: Swim, Tennis
- Association phone: 770-575-0943
Other
Other facts
- Listing terms: Cash,Conventional,FHA,VA Loan
- Road surface type: Asphalt
Price history
| Date | Event | Price |
|---|---|---|
| 10/16/2025 | Sold | $799,000$157/sqft |
Source: | ||
| 9/18/2025 | Pending sale | $799,000$157/sqft |
Source: | ||
| 8/28/2025 | Listed for sale | $799,000$157/sqft |
Source: | ||
Public tax history
| Year | Property taxes | Tax assessment |
|---|---|---|
| 2024 | $2,882 +2.4% | $267,984 +3.7% |
| 2023 | $2,815 +38.4% | $258,512 +23.8% |
| 2022 | $2,034 +11.5% | $208,760 +13.2% |
Find assessor info on the county website
Neighborhood: 30114
Nearby schools
GreatSchools rating
- 7/10Sixes Elementary SchoolGrades: PK-5Distance: 1.3 mi
- 7/10Freedom Middle SchoolGrades: 6-8Distance: 1.8 mi
- 9/10Woodstock High SchoolGrades: 9-12Distance: 4.6 mi
Schools provided by the listing agent
- Elementary: Sixes
- Middle: Freedom - Cherokee
- High: Woodstock
Source: FMLS GA. This data may not be complete. We recommend contacting the local school district to confirm school assignments for this home.
Get a cash offer in 3 minutes
Find out how much your home could sell for in as little as 3 minutes with a no-obligation cash offer.
Estimated market value
$777,800
Get a cash offer in 3 minutes
Find out how much your home could sell for in as little as 3 minutes with a no-obligation cash offer.
Estimated market value
$777,800

