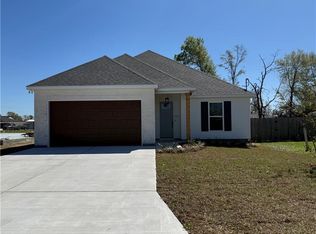Closed
Price Unknown
321 Wanda St, Luling, LA 70070
3beds
1,852sqft
Single Family Residence
Built in 2025
7,400 Square Feet Lot
$369,100 Zestimate®
$--/sqft
$2,598 Estimated rent
Maximize your home sale
Get more eyes on your listing so you can sell faster and for more.
Home value
$369,100
$351,000 - $388,000
$2,598/mo
Zestimate® history
Loading...
Owner options
Explore your selling options
What's special
Introducing a stunning new construction by Barrios Builders. Featuring 3 bedrooms, 2 baths with an open floor plan that offers the perfect blend of comfort and functionality. Tankless hot water heater, gas fireplace, quartz countertops, recess lighting, luxury vinyl flooring throughout, rear covered patio with gas line and a two car garage. Flood Zone X.
Zillow last checked: 8 hours ago
Listing updated: October 31, 2025 at 01:39pm
Listed by:
Amy Barrios 504-874-7819,
Compass Destrehan (LATT21)
Bought with:
Amy Barrios
Compass Destrehan (LATT21)
Source: GSREIN,MLS#: 2511248
Facts & features
Interior
Bedrooms & bathrooms
- Bedrooms: 3
- Bathrooms: 2
- Full bathrooms: 2
Primary bedroom
- Description: Flooring: Plank,Simulated Wood
- Level: Lower
- Dimensions: 15.50 x 15.60
Bedroom
- Description: Flooring: Plank,Simulated Wood
- Level: Lower
- Dimensions: 10.60 x 11.60
Bedroom
- Description: Flooring: Plank,Simulated Wood
- Level: Lower
- Dimensions: 9.70 x 11
Primary bathroom
- Description: Flooring: Plank,Simulated Wood
- Level: Lower
- Dimensions: 10.6 x 10
Primary bathroom
- Description: Flooring: Plank,Simulated Wood
- Level: Lower
- Dimensions: 10.6 x 10
Dining room
- Description: Flooring: Plank,Simulated Wood
- Level: Lower
- Dimensions: 11 x 12
Kitchen
- Description: Flooring: Plank,Simulated Wood
- Level: Lower
- Dimensions: 17 x 13
Laundry
- Description: Flooring: Plank,Simulated Wood
- Level: Lower
- Dimensions: 6.70 x 9
Living room
- Description: Flooring: Plank,Simulated Wood
- Level: Lower
- Dimensions: 26.40 x 17
Heating
- Gas
Cooling
- Central Air, 1 Unit
Appliances
- Included: Dishwasher, Disposal, Microwave, Oven, Range, Refrigerator
- Laundry: Washer Hookup, Dryer Hookup
Features
- Ceiling Fan(s), Carbon Monoxide Detector, Pantry, Stainless Steel Appliances
- Has fireplace: Yes
- Fireplace features: Gas
Interior area
- Total structure area: 2,540
- Total interior livable area: 1,852 sqft
Property
Parking
- Parking features: Garage, Two Spaces, Garage Door Opener
- Has garage: Yes
Features
- Levels: One
- Stories: 1
- Patio & porch: Covered
- Pool features: None
Lot
- Size: 7,400 sqft
- Dimensions: 50 x 148
- Features: City Lot, Rectangular Lot
Details
- Parcel number: 703900D00058
- Special conditions: None
Construction
Type & style
- Home type: SingleFamily
- Architectural style: Traditional
- Property subtype: Single Family Residence
Materials
- HardiPlank Type
- Foundation: Slab
- Roof: Shingle
Condition
- New Construction
- New construction: Yes
- Year built: 2025
Details
- Builder name: Barrios
- Warranty included: Yes
Utilities & green energy
- Sewer: Public Sewer
- Water: Public
Community & neighborhood
Location
- Region: Luling
Price history
| Date | Event | Price |
|---|---|---|
| 10/31/2025 | Sold | -- |
Source: | ||
| 10/16/2025 | Pending sale | $369,000$199/sqft |
Source: Latter and Blum #2511248 Report a problem | ||
| 10/16/2025 | Contingent | $369,000$199/sqft |
Source: | ||
| 9/8/2025 | Price change | $369,000-1.6%$199/sqft |
Source: | ||
| 7/10/2025 | Listed for sale | $375,000$202/sqft |
Source: | ||
Public tax history
| Year | Property taxes | Tax assessment |
|---|---|---|
| 2024 | $661 +40.6% | $6,440 +53% |
| 2023 | $470 -4.5% | $4,210 |
| 2022 | $492 +10.2% | $4,210 +11.1% |
Find assessor info on the county website
Neighborhood: 70070
Nearby schools
GreatSchools rating
- 6/10Lakewood Elementary SchoolGrades: 3-5Distance: 0.5 mi
- 6/10J.B. Martin Middle SchoolGrades: 6-8Distance: 4.6 mi
- 7/10Hahnville High SchoolGrades: 9-12Distance: 3.2 mi
Schools provided by the listing agent
- Elementary: Mimosa Park
- Middle: Lakewood
- High: Hahnville
Source: GSREIN. This data may not be complete. We recommend contacting the local school district to confirm school assignments for this home.
Sell for more on Zillow
Get a free Zillow Showcase℠ listing and you could sell for .
$369,100
2% more+ $7,382
With Zillow Showcase(estimated)
$376,482