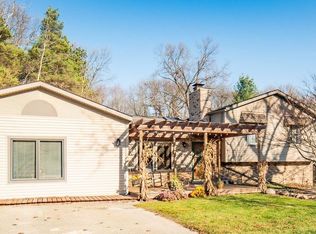Imagine creating memories in this stunning, custom built ranch on 3+ acres, boasting lots natural light and tasteful updated amenities throughout. Open concept layout features awesome stone-front island kitchen, granite counters, stainless appliances, unique formal dining room, casual dining area, large great room with 3-side stone fireplace. Spacious master suite with crown moldings, custom his/hers closets and beautiful custom tiled master bathroom. Main floor has 2 more bedrooms and recent remodeled laundry room. Be the envy of your friends, with a custom finished, full walkout lower level, featuring large wet bar, stone fireplace, full bathroom and 3 additional bedrooms. Both levels offer incredible views of the back yard paradise with woods and huge natural pond (with fountain) teaming with wildlife. Your family will enjoy the multi-level decks, above ground pool and brick firepit. Donât wait - This gorgeous home is priced to sell BELOW recent appraisal!
This property is off market, which means it's not currently listed for sale or rent on Zillow. This may be different from what's available on other websites or public sources.

