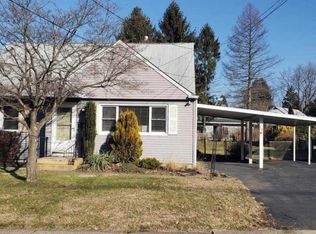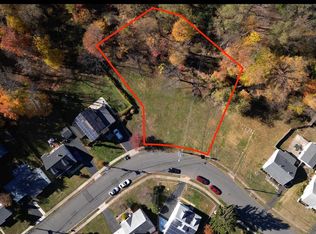Sold for $330,000
$330,000
321 Wynnewood Rd, Ewing, NJ 08628
4beds
1,644sqft
Single Family Residence
Built in 1953
0.27 Acres Lot
$332,100 Zestimate®
$201/sqft
$3,080 Estimated rent
Home value
$332,100
$296,000 - $372,000
$3,080/mo
Zestimate® history
Loading...
Owner options
Explore your selling options
What's special
This spacious, freshly painted 4-bedroom, 1 1/2-bathroom Cape Cod is a perfect blend of charm and comfort, with a great opportunity to make it your own with a little TLC. Newer Roof (5yrs), Washer/Dryer (3yrs approx.). Situated on a desirable corner lot in a quiet neighborhood, this home offers ample space for living and entertaining. The home features a spacious family room, perfect for gathering and relaxing, as well as a dedicated workspace to suit your needs. Enjoy the convenience of a private driveway with 4 parking spaces, along with a handy 8x6 shed for additional storage. Transferable solar panels. This home has undeniable potential and promise. Located just minutes from major highways, shops, and restaurants, it offers easy access to everything you need while maintaining a peaceful residential setting. Whether you're relaxing at home or heading out for errands, you’ll appreciate the convenience of this location. Don’t miss the chance to make this lovely property your next home and create the perfect space for your future!
Zillow last checked: 8 hours ago
Listing updated: June 11, 2025 at 12:03am
Listed by:
Monica Wollert 609-433-3213,
Corcoran Sawyer Smith - Pennington
Bought with:
Andrew Baskharon
Keller Williams Premier
Source: Bright MLS,MLS#: NJME2054736
Facts & features
Interior
Bedrooms & bathrooms
- Bedrooms: 4
- Bathrooms: 2
- Full bathrooms: 1
- 1/2 bathrooms: 1
- Main level bathrooms: 1
- Main level bedrooms: 2
Bedroom 1
- Level: Main
- Area: 132 Square Feet
- Dimensions: 11 x 12
Bedroom 2
- Level: Main
- Area: 121 Square Feet
- Dimensions: 11 x 11
Bedroom 3
- Level: Upper
- Area: 187 Square Feet
- Dimensions: 17 x 11
Bedroom 4
- Level: Upper
- Area: 255 Square Feet
- Dimensions: 17 x 15
Bathroom 1
- Level: Main
- Area: 56 Square Feet
- Dimensions: 8 x 7
Bathroom 2
- Level: Upper
- Area: 30 Square Feet
- Dimensions: 6 x 5
Family room
- Features: Flooring - HardWood
- Level: Main
- Area: 192 Square Feet
- Dimensions: 16 x 12
Kitchen
- Level: Main
- Area: 192 Square Feet
- Dimensions: 16 x 12
Living room
- Level: Main
- Area: 176 Square Feet
- Dimensions: 16 x 11
Heating
- Baseboard, Electric
Cooling
- Window Unit(s)
Appliances
- Included: Refrigerator, Water Heater, Oven/Range - Electric, Dryer, Washer, Electric Water Heater
- Laundry: Main Level
Features
- Flooring: Hardwood, Carpet
- Has basement: No
- Has fireplace: No
Interior area
- Total structure area: 1,644
- Total interior livable area: 1,644 sqft
- Finished area above ground: 1,644
- Finished area below ground: 0
Property
Parking
- Total spaces: 4
- Parking features: Asphalt, Driveway, On Street
- Uncovered spaces: 4
Accessibility
- Accessibility features: 2+ Access Exits
Features
- Levels: One and One Half
- Stories: 1
- Pool features: None
- Fencing: Chain Link
Lot
- Size: 0.27 Acres
- Dimensions: 87.26 x 136.86
Details
- Additional structures: Above Grade, Below Grade
- Parcel number: 020049100060
- Zoning: R-2
- Special conditions: Standard
Construction
Type & style
- Home type: SingleFamily
- Architectural style: Cape Cod
- Property subtype: Single Family Residence
Materials
- Frame
- Foundation: Crawl Space, Block
Condition
- Good
- New construction: No
- Year built: 1953
Utilities & green energy
- Sewer: Public Septic
- Water: Public
- Utilities for property: Electricity Available
Community & neighborhood
Location
- Region: Ewing
- Subdivision: Wynnewood Manor
- Municipality: EWING TWP
Other
Other facts
- Listing agreement: Exclusive Right To Sell
- Listing terms: Cash,Conventional
- Ownership: Fee Simple
Price history
| Date | Event | Price |
|---|---|---|
| 6/10/2025 | Sold | $330,000+3.4%$201/sqft |
Source: | ||
| 4/15/2025 | Pending sale | $319,000$194/sqft |
Source: | ||
| 4/5/2025 | Contingent | $319,000$194/sqft |
Source: | ||
| 3/13/2025 | Listed for sale | $319,000+145.4%$194/sqft |
Source: | ||
| 8/2/2022 | Sold | $130,000$79/sqft |
Source: Public Record Report a problem | ||
Public tax history
| Year | Property taxes | Tax assessment |
|---|---|---|
| 2025 | $7,213 | $183,400 |
| 2024 | $7,213 +9.3% | $183,400 |
| 2023 | $6,597 +2.5% | $183,400 |
Find assessor info on the county website
Neighborhood: 08628
Nearby schools
GreatSchools rating
- 3/10Parkway Elementary SchoolGrades: PK-5Distance: 1.8 mi
- 4/10Gilmore J Fisher Middle SchoolGrades: 6-8Distance: 1.3 mi
- 2/10Ewing High SchoolGrades: 9-12Distance: 0.9 mi
Schools provided by the listing agent
- High: Ewing
- District: Ewing Township
Source: Bright MLS. This data may not be complete. We recommend contacting the local school district to confirm school assignments for this home.
Get a cash offer in 3 minutes
Find out how much your home could sell for in as little as 3 minutes with a no-obligation cash offer.
Estimated market value$332,100
Get a cash offer in 3 minutes
Find out how much your home could sell for in as little as 3 minutes with a no-obligation cash offer.
Estimated market value
$332,100

