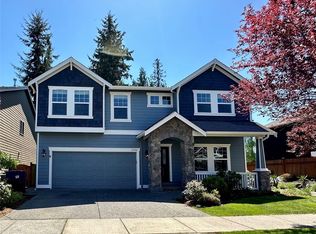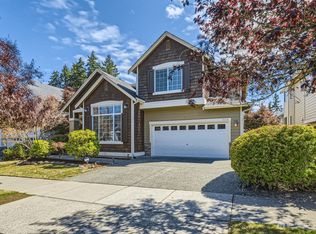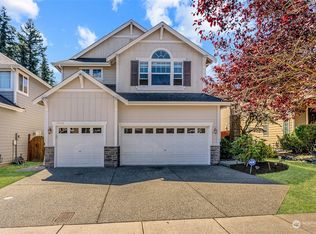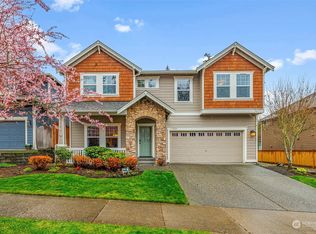Sold
Listed by:
Lori Dunham,
The Preview Group
Bought with: AgencyOne
$1,165,000
3210 172nd Street SE, Bothell, WA 98012
5beds
2,872sqft
Single Family Residence
Built in 2008
4,356 Square Feet Lot
$1,181,700 Zestimate®
$406/sqft
$4,036 Estimated rent
Home value
$1,181,700
$1.12M - $1.24M
$4,036/mo
Zestimate® history
Loading...
Owner options
Explore your selling options
What's special
Fall in love with this peaceful 5 bedroom home on a protected greenbelt. Designer colors blend with the forest views. Deciduous trees offer the best of both worlds—shade in the summer & sunlight in the winter. Enjoy a neighborhood park just around the corner or take a stroll to the 40 acre Tambark Creek Park. Spacious kitchen w/ granite counters is open to a family room w/ a cozy gas fireplace. Rare main floor bedroom & full bath is perfect for guests. The primary suite has a spa-like bath, vaulted ceilings & an amazing view that you will be delighted to wake up to. Updated with a heat pump that offers AC. Excellent Cedar Wood Elem & Henry M Jackson High! Pre-inspected w/ a 1-Year Home Warranty--this one owner home is move-in ready
Zillow last checked: 8 hours ago
Listing updated: November 29, 2023 at 08:47pm
Listed by:
Lori Dunham,
The Preview Group
Bought with:
Neetu Dacosta, 126248
AgencyOne
Source: NWMLS,MLS#: 2056998
Facts & features
Interior
Bedrooms & bathrooms
- Bedrooms: 5
- Bathrooms: 3
- Full bathrooms: 3
- Main level bedrooms: 1
Primary bedroom
- Description: with spa like en suite & huge walk in closet
- Level: Second
Bedroom
- Description: Main floor bedrrom currently used as an office
- Level: Main
Bedroom
- Level: Second
Bedroom
- Level: Second
Bedroom
- Level: Second
Bathroom full
- Description: FULL BATH on main level
- Level: Main
Bathroom full
- Description: Full hall bathroom
- Level: Second
Bathroom full
- Description: Primary en suite with soaking tub, double sinks & shower
- Level: Second
Dining room
- Level: Main
Entry hall
- Level: Main
Other
- Description: Loft reading area
- Level: Second
Family room
- Description: Off kitchen with cozy fireplace
- Level: Main
Kitchen with eating space
- Level: Main
Living room
- Level: Main
Utility room
- Description: Laundry room
- Level: Main
Heating
- Fireplace(s), Forced Air, Heat Pump, High Efficiency (Unspecified)
Cooling
- Central Air, Heat Pump
Appliances
- Included: Dishwasher_, Dryer, GarbageDisposal_, Microwave_, Refrigerator_, StoveRange_, Washer, Dishwasher, Garbage Disposal, Microwave, Refrigerator, StoveRange, Water Heater: gas, Water Heater Location: garage
Features
- Bath Off Primary, Dining Room, Loft, Walk-In Pantry
- Flooring: Hardwood, Vinyl, Carpet
- Windows: Double Pane/Storm Window
- Basement: None
- Number of fireplaces: 1
- Fireplace features: Gas, Main Level: 1, Fireplace
Interior area
- Total structure area: 2,872
- Total interior livable area: 2,872 sqft
Property
Parking
- Total spaces: 2
- Parking features: Attached Garage
- Attached garage spaces: 2
Features
- Levels: Two
- Stories: 2
- Entry location: Main
- Patio & porch: Hardwood, Wall to Wall Carpet, Bath Off Primary, Double Pane/Storm Window, Dining Room, Loft, Security System, Vaulted Ceiling(s), Walk-In Closet(s), Walk-In Pantry, Fireplace, Water Heater
- Has view: Yes
- View description: Territorial
Lot
- Size: 4,356 sqft
- Features: Cul-De-Sac, Curbs, Open Lot, Secluded, Sidewalk, Cabana/Gazebo, Cable TV, Deck, Fenced-Partially, High Speed Internet, Outbuildings, Patio
- Topography: Level
- Residential vegetation: Wooded
Details
- Parcel number: 01048000002600
- Zoning description: Jurisdiction: City
- Special conditions: Standard
Construction
Type & style
- Home type: SingleFamily
- Architectural style: Craftsman
- Property subtype: Single Family Residence
Materials
- Cement Planked, Stone
- Foundation: Poured Concrete
- Roof: Composition
Condition
- Very Good
- Year built: 2008
- Major remodel year: 2008
Details
- Builder name: Pacific Ridge
Utilities & green energy
- Electric: Company: Snohomish PUD & PSE (gas)
- Sewer: Sewer Connected, Company: Alderwood
- Water: Public, Company: Alderwood
Community & neighborhood
Security
- Security features: Security System
Community
- Community features: Athletic Court, CCRs, Park, Playground
Location
- Region: Bothell
- Subdivision: Bothell
HOA & financial
HOA
- HOA fee: $400 annually
- Association phone: 253-848-1947
Other
Other facts
- Listing terms: Cash Out,Conventional,FHA,VA Loan
- Cumulative days on market: 724 days
Price history
| Date | Event | Price |
|---|---|---|
| 11/29/2023 | Sold | $1,165,000-2.8%$406/sqft |
Source: | ||
| 10/22/2023 | Pending sale | $1,199,000$417/sqft |
Source: | ||
| 7/29/2023 | Price change | $1,199,000-1.3%$417/sqft |
Source: | ||
| 6/8/2023 | Price change | $1,215,000-2.7%$423/sqft |
Source: | ||
| 5/20/2023 | Listed for sale | $1,249,000$435/sqft |
Source: | ||
Public tax history
| Year | Property taxes | Tax assessment |
|---|---|---|
| 2024 | $9,850 +1.6% | $1,024,300 +1% |
| 2023 | $9,699 -2.3% | $1,013,800 -10.8% |
| 2022 | $9,922 +23.4% | $1,136,900 +42.7% |
Find assessor info on the county website
Neighborhood: 98012
Nearby schools
GreatSchools rating
- 9/10Cedar Wood Elementary SchoolGrades: PK-5Distance: 0.2 mi
- 7/10Heatherwood Middle SchoolGrades: 6-8Distance: 2.3 mi
- 9/10Henry M. Jackson High SchoolGrades: 9-12Distance: 2.4 mi
Schools provided by the listing agent
- Elementary: Cedar Wood Elem
- Middle: Heatherwood Mid
- High: Henry M. Jackson Hig
Source: NWMLS. This data may not be complete. We recommend contacting the local school district to confirm school assignments for this home.

Get pre-qualified for a loan
At Zillow Home Loans, we can pre-qualify you in as little as 5 minutes with no impact to your credit score.An equal housing lender. NMLS #10287.



