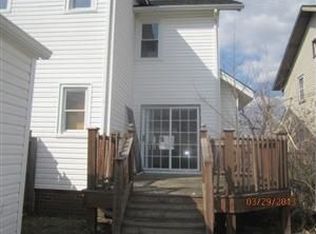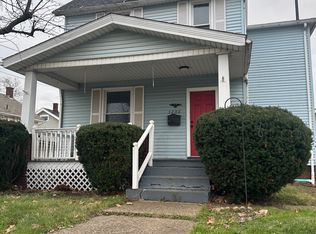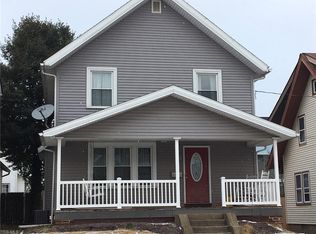Sold for $128,900
$128,900
3210 3rd St NW, Canton, OH 44708
3beds
1,641sqft
Single Family Residence
Built in 1920
3,598.06 Square Feet Lot
$134,500 Zestimate®
$79/sqft
$1,289 Estimated rent
Home value
$134,500
$114,000 - $157,000
$1,289/mo
Zestimate® history
Loading...
Owner options
Explore your selling options
What's special
This home is in the highly desired Harter Elementary School District. Come check out this very spacious colonial home which has 1641 Sq feet of living space, lots of original woodwork and charming character in the heart of Canton! Relax on the front porch then step inside to the inviting and generous living room with decorative fireplace and built in bookshelves. The cozy sunroom off the living room features an arched doorway and windows that bring in lots of natural sunlight. Next is a great formal dining room with original French doors, wainscoting and crown molding with a slider that leads to the deck. There's a nice sized kitchen with gas hook up for a gas range/stove, a half bathroom, and an extra room off the kitchen that can be transformed in to a good sized laundry room or pantry. Off the deck is a completely fenced in backyard, a 1-1/2 car garage that has ample space for storage. Upstairs there are 3 large bedrooms with generous closets and a large full bathroom with tub and shower combination. The spacious master bedroom has a double cedar closet and windows that let in natural light. An attic on the 3rd floor offers lots of storage or it can be finished for more living space or converted into a 4th bedroom. The large full basement has a small finished room and laundry area with gas or electric dryer hook up. Updates include: New Windows for 1st and 2nd floor on order, vinyl siding, roof 2008, updated electric, air conditioning, freshly painted interior, some updated plumbing, and toilets replaced.
Zillow last checked: 8 hours ago
Listing updated: November 05, 2024 at 12:38pm
Listing Provided by:
Natalie Rizzi natalierizzi1@gmail.com330-571-3246,
Fathom Realty
Bought with:
Chassity Miller, 2017005555
EXP Realty, LLC.
Source: MLS Now,MLS#: 5062573 Originating MLS: Other/Unspecificed
Originating MLS: Other/Unspecificed
Facts & features
Interior
Bedrooms & bathrooms
- Bedrooms: 3
- Bathrooms: 2
- Full bathrooms: 1
- 1/2 bathrooms: 1
- Main level bathrooms: 1
Bedroom
- Description: Flooring: Carpet
- Features: Natural Woodwork, Window Treatments
- Level: Second
- Dimensions: 13 x 13
Bedroom
- Description: Flooring: Carpet
- Features: Natural Woodwork, Window Treatments
- Level: Second
- Dimensions: 11 x 10
Primary bathroom
- Description: Flooring: Carpet
- Features: Cedar Closet(s), Window Treatments
- Level: Second
- Dimensions: 14 x 13
Bathroom
- Description: Flooring: Luxury Vinyl Tile
- Level: First
- Dimensions: 7 x 4
Bathroom
- Description: Flooring: Luxury Vinyl Tile
- Level: Second
- Dimensions: 9 x 8
Dining room
- Description: Flooring: Carpet
- Features: Chandelier, Natural Woodwork, Window Treatments
- Level: First
- Dimensions: 14 x 12
Kitchen
- Description: Flooring: Luxury Vinyl Tile
- Features: Built-in Features, Window Treatments
- Level: First
- Dimensions: 12 x 10
Living room
- Description: Flooring: Carpet
- Features: Bookcases, High Ceilings, Natural Woodwork, Window Treatments
- Level: First
- Dimensions: 22 x 12
Other
- Description: Flooring: Luxury Vinyl Tile
- Features: Window Treatments
- Level: First
- Dimensions: 8 x 7
Sunroom
- Description: Flooring: Carpet
- Features: Natural Woodwork, Window Treatments
- Level: First
- Dimensions: 15 x 9
Heating
- Forced Air, Gas
Cooling
- Central Air
Appliances
- Laundry: Electric Dryer Hookup, Gas Dryer Hookup, In Basement
Features
- Basement: Full,Concrete,Unfinished
- Number of fireplaces: 1
- Fireplace features: Decorative, Other
Interior area
- Total structure area: 1,641
- Total interior livable area: 1,641 sqft
- Finished area above ground: 1,641
Property
Parking
- Total spaces: 1.5
- Parking features: Concrete, Detached, Garage, Storage
- Garage spaces: 1.5
Features
- Levels: Three Or More
- Stories: 3
- Patio & porch: Deck, Front Porch
- Exterior features: Private Yard
- Fencing: Back Yard,Chain Link
Lot
- Size: 3,598 sqft
- Dimensions: 40 x 90
- Features: Back Yard, Flat, Level
Details
- Parcel number: 00211339
Construction
Type & style
- Home type: SingleFamily
- Architectural style: Colonial
- Property subtype: Single Family Residence
Materials
- Brick Veneer, Vinyl Siding
- Roof: Asphalt
Condition
- Year built: 1920
Utilities & green energy
- Sewer: Public Sewer
- Water: Public
Community & neighborhood
Location
- Region: Canton
Other
Other facts
- Listing terms: Cash,Conventional,FHA
Price history
| Date | Event | Price |
|---|---|---|
| 11/5/2024 | Sold | $128,900+8.4%$79/sqft |
Source: | ||
| 10/31/2024 | Pending sale | $118,900$72/sqft |
Source: | ||
| 10/2/2024 | Contingent | $118,900$72/sqft |
Source: | ||
| 9/18/2024 | Price change | $118,900-0.1%$72/sqft |
Source: | ||
| 8/16/2024 | Listed for sale | $119,000$73/sqft |
Source: | ||
Public tax history
| Year | Property taxes | Tax assessment |
|---|---|---|
| 2024 | $1,760 +38.8% | $40,390 +94.3% |
| 2023 | $1,268 +2.6% | $20,790 |
| 2022 | $1,235 -1% | $20,790 |
Find assessor info on the county website
Neighborhood: Harter Heights
Nearby schools
GreatSchools rating
- 2/10Harter Elementary SchoolGrades: PK-3Distance: 0.3 mi
- NALehman Middle SchoolGrades: 6-8Distance: 0.9 mi
- 3/10Mckinley High SchoolGrades: 9-12Distance: 1.4 mi
Schools provided by the listing agent
- District: Canton CSD - 7602
Source: MLS Now. This data may not be complete. We recommend contacting the local school district to confirm school assignments for this home.

Get pre-qualified for a loan
At Zillow Home Loans, we can pre-qualify you in as little as 5 minutes with no impact to your credit score.An equal housing lender. NMLS #10287.


