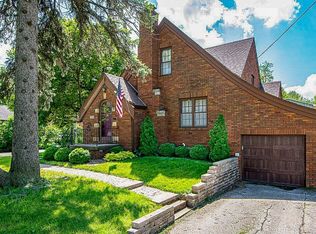Beautifully updated Beaverdale home with 4BR's & 2.5BA's. Walking inside the front door you'll be greeted by a large entryway and open layout that is beaming with tons of natural light. On the first level you'll find a dining room w/built-in corner cabinets, a large kitchen that has been completely remodeled with new SS appliances, new cabinets, new quartz counter tops, new flooring, and a walk-in pantry, a half BA, and a spacious family room. The second floor has two generously sized guest/children's BR's, a large master BR w/walk-in closet, and a full BA w/tiled shower. The finished basement includes the 4th BR w/egress window, a 3/4 BA & laundry room, and still has space left over for plenty of storage. If all of that isn't enough, step outside and enjoy the landscaped yard from your 23'X10' wood deck knowing that your vehicles & outdoor toys/equipment are protected in the 2 car detached garage with attached shed. Please come & enjoy this great family home!
This property is off market, which means it's not currently listed for sale or rent on Zillow. This may be different from what's available on other websites or public sources.

