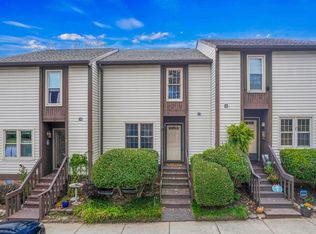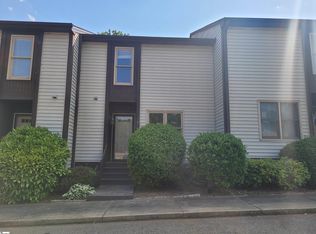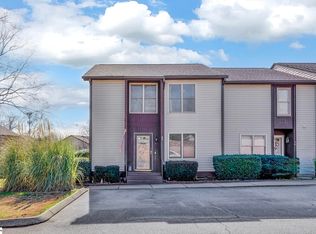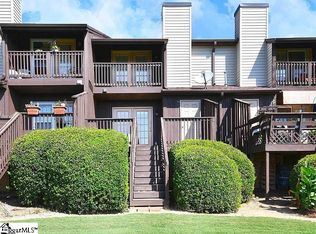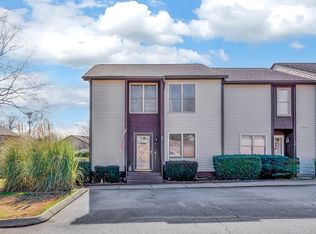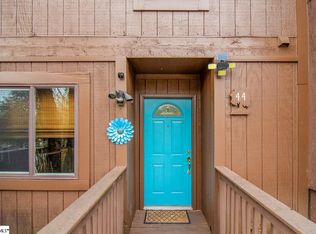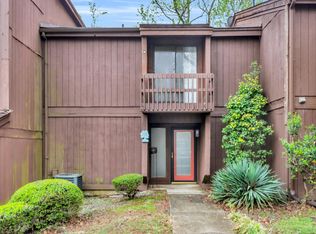Located on HOLLY TREE GOLF COURSE, HOLE #4, this condo offers beautiful GOLF COURSE VIEWS, where you can WATCH THE SUNSET OVER THE GOLF COURSE FROM YOUR PRIVATE DECK OR UPPER BALCONY. This 2-BEDROOM, 2.5-BATH home features an OPEN FLOOR PLAN with EXCELLENT STORAGE throughout. With TWO DESIGNATED PARKING SPACES, you’ll enter through a PRIVATE FOYER with quick access to the SPACIOUS KITCHEN. The kitchen is equipped with ALL BLACK APPLIANCES, including a DISHWASHER, NEW GLASS-TOP RANGE/OVEN, REFRIGERATOR, AND DISPOSAL, all of which CONVEY WITH THE PROPERTY. The DINING ROOM AND GREAT ROOM are GENEROSLY SIZED and flow seamlessly together, highlighted by a WOOD-BURNING FIREPLACE. A HALF BATH completes the main level. Upstairs, both LARGE BEDROOMS feature PRIVATE EN-SUITE BATHS, along with a WALK-IN LAUNDRY AREA that includes a WASHER AND DRYER. Take note of the AMAZING CLOSET SPACE throughout. Step onto the PRIVATE BALCONY, perfect for RELAXING EVENINGS OVERLOOKING THE GREENS. Additional updates include a NEWER ROOF, NEWER HOT WATER HEATER, and ALL NEW TOILETS. This townhome community is SUPER CONVENIENTLY LOCATED near SHOPPING ON WOODRUFF ROAD, I-385 ACCESS, the NEW BRIDGEWAY DEVELOPMENT, and just minutes from DOWNTOWN GREENVILLE OR SIMPSONVILLE. Neighborhood amenities include a PRIVATE POOL AND CLUBHOUSE, with the MONTHLY FEE COVERING TRASH, LAWN MAINTENANCE, AND WATER. LOW-MAINTENANCE LIVING AT ITS BEST—COME HOME TO 3210 BETHEL ROAD #3 TODAY!
Contingent
$192,500
3210 Bethel Rd Unit 3, Simpsonville, SC 29681
2beds
1,249sqft
Est.:
Condominium, Residential
Built in ----
-- sqft lot
$188,400 Zestimate®
$154/sqft
$-- HOA
What's special
Wood-burning fireplacePrivate pool and clubhouseNewer roofSpacious kitchenGolf course viewsAll black appliancesPrivate foyer
- 26 days |
- 410 |
- 20 |
Likely to sell faster than
Zillow last checked: 8 hours ago
Listing updated: January 14, 2026 at 11:33am
Listed by:
Pamela Borghesani 864-884-2727,
Bluefield Realty Group
Source: Greater Greenville AOR,MLS#: 1578102
Facts & features
Interior
Bedrooms & bathrooms
- Bedrooms: 2
- Bathrooms: 3
- Full bathrooms: 2
- 1/2 bathrooms: 1
Primary bedroom
- Area: 182
- Dimensions: 14 x 13
Bedroom 2
- Area: 144
- Dimensions: 12 x 12
Primary bathroom
- Features: Other
Dining room
- Area: 154
- Dimensions: 14 x 11
Kitchen
- Area: 126
- Dimensions: 9 x 14
Living room
- Area: 204
- Dimensions: 17 x 12
Heating
- Electric
Cooling
- Central Air
Appliances
- Included: Dishwasher, Disposal, Dryer, Refrigerator, Washer, Range, Electric Water Heater
- Laundry: 2nd Floor
Features
- Laminate Counters
- Flooring: Carpet, Ceramic Tile
- Doors: Storm Door(s)
- Basement: None
- Attic: Storage
- Number of fireplaces: 1
- Fireplace features: Wood Burning
Interior area
- Total interior livable area: 1,249 sqft
Property
Parking
- Parking features: None, Assigned, Asphalt
- Has uncovered spaces: Yes
Features
- Levels: Two
- Stories: 2
- Patio & porch: Deck
- Exterior features: Balcony
Lot
- Features: On Golf Course, Sidewalk
Details
- Parcel number: 0542.0401109.00
Construction
Type & style
- Home type: Condo
- Architectural style: Traditional
- Property subtype: Condominium, Residential
Materials
- Vinyl Siding
- Foundation: Crawl Space
- Roof: Composition
Utilities & green energy
- Sewer: Public Sewer
- Water: Public
Community & HOA
Community
- Features: Clubhouse, Pool, Landscape Maintenance
- Security: Smoke Detector(s)
- Subdivision: Holly Towne
HOA
- Has HOA: Yes
- Services included: Maintenance Structure, Maintenance Grounds, Pool, Street Lights, Trash, Water, Termite Contract, By-Laws, Parking
Location
- Region: Simpsonville
Financial & listing details
- Price per square foot: $154/sqft
- Tax assessed value: $177,600
- Annual tax amount: $1,081
- Date on market: 1/3/2026
Estimated market value
$188,400
$179,000 - $198,000
$1,446/mo
Price history
Price history
| Date | Event | Price |
|---|---|---|
| 1/14/2026 | Contingent | $192,500$154/sqft |
Source: | ||
| 1/3/2026 | Listed for sale | $192,500+8.8%$154/sqft |
Source: | ||
| 3/7/2023 | Sold | $177,000-1.6%$142/sqft |
Source: | ||
| 2/1/2023 | Pending sale | $179,900$144/sqft |
Source: | ||
| 12/20/2022 | Listed for sale | $179,900+157%$144/sqft |
Source: | ||
Public tax history
Public tax history
| Year | Property taxes | Tax assessment |
|---|---|---|
| 2024 | $1,081 +512.4% | $177,600 +134.5% |
| 2023 | $177 +3.4% | $75,750 |
| 2022 | $171 -0.1% | $75,750 |
Find assessor info on the county website
BuyAbility℠ payment
Est. payment
$895/mo
Principal & interest
$746
Property taxes
$82
Home insurance
$67
Climate risks
Neighborhood: 29681
Nearby schools
GreatSchools rating
- 9/10Bethel Elementary SchoolGrades: K-5Distance: 1.6 mi
- 9/10Hillcrest Middle SchoolGrades: 6-8Distance: 2.7 mi
- 10/10Mauldin High SchoolGrades: 9-12Distance: 1.8 mi
Schools provided by the listing agent
- Elementary: Bethel
- Middle: Hillcrest
- High: Mauldin
Source: Greater Greenville AOR. This data may not be complete. We recommend contacting the local school district to confirm school assignments for this home.
- Loading
