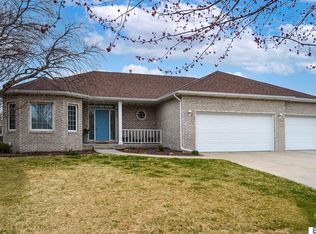Sold for $608,000 on 12/06/24
$608,000
3210 Crestridge Rd, Lincoln, NE 68506
5beds
4,257sqft
Single Family Residence
Built in 1989
10,454.4 Square Feet Lot
$636,200 Zestimate®
$143/sqft
$3,456 Estimated rent
Home value
$636,200
$566,000 - $719,000
$3,456/mo
Zestimate® history
Loading...
Owner options
Explore your selling options
What's special
This inviting five-bedroom, four-bathroom home offers plenty of space for everyone. The open-concept kitchen flows seamlessly into the living room, creating the perfect space for family gatherings and entertaining friends. The large island complete with granite countertops is perfect for meal prep or casual chats. The primary suite is conveniently located on the main level, providing easy access and comfort. Enjoy the convenience of a main-level laundry room. The walk-out basement features a kitchenette, creating a cozy hangout space. Step outside to your private oasis, complete with a pool and relaxing hot tub—ideal for summer fun or winding down after a long day. Ample entertainment space, both indoors and outdoors, makes this home perfect for hosting gatherings or simply enjoying time with loved ones. Located close to schools, restaurants, and amenities. Come and see for yourself!
Zillow last checked: 8 hours ago
Listing updated: December 09, 2024 at 02:47pm
Listed by:
Amy Kriz 402-730-8187,
Nebraska Realty
Bought with:
Laura Bonta, 20160813
Woods Bros Realty
Source: GPRMLS,MLS#: 22425188
Facts & features
Interior
Bedrooms & bathrooms
- Bedrooms: 5
- Bathrooms: 4
- Full bathrooms: 3
- 1/2 bathrooms: 1
- Main level bathrooms: 2
Primary bedroom
- Level: Main
Primary bathroom
- Features: 3/4, 1/2, Whirlpool, Double Sinks
Basement
- Area: 1794
Heating
- Natural Gas, Forced Air
Cooling
- Central Air
Appliances
- Included: Range, Refrigerator, Water Softener, Washer, Dishwasher, Dryer, Disposal, Microwave
Features
- Wet Bar, High Ceilings, Two Story Entry, 2nd Kitchen, Ceiling Fan(s), Formal Dining Room
- Flooring: Wood, Carpet, Ceramic Tile
- Basement: Walk-Out Access,Finished
- Number of fireplaces: 1
- Fireplace features: Direct-Vent Gas Fire
Interior area
- Total structure area: 4,257
- Total interior livable area: 4,257 sqft
- Finished area above ground: 2,907
- Finished area below ground: 1,350
Property
Parking
- Total spaces: 3
- Parking features: Attached, Garage Door Opener
- Attached garage spaces: 3
Features
- Levels: One and One Half
- Patio & porch: Covered Deck, Covered Patio
- Exterior features: Sprinkler System
- Has private pool: Yes
- Pool features: Above Ground
- Has spa: Yes
- Spa features: Hot Tub/Spa
- Fencing: Vinyl
Lot
- Size: 10,454 sqft
- Dimensions: 82 x 130
- Features: Up to 1/4 Acre., City Lot, Subdivided, Public Sidewalk, Curb and Gutter
Details
- Parcel number: 1603229002000
Construction
Type & style
- Home type: SingleFamily
- Property subtype: Single Family Residence
Materials
- Vinyl Siding, Brick/Other
- Foundation: Concrete Perimeter
- Roof: Composition
Condition
- Not New and NOT a Model
- New construction: No
- Year built: 1989
Utilities & green energy
- Sewer: Public Sewer
- Water: Public
- Utilities for property: Electricity Available, Natural Gas Available, Water Available
Community & neighborhood
Location
- Region: Lincoln
- Subdivision: Pointe East Estates
Other
Other facts
- Listing terms: Private Financing Available,VA Loan,FHA,Conventional,Cash
- Ownership: Fee Simple
Price history
| Date | Event | Price |
|---|---|---|
| 12/6/2024 | Sold | $608,000-1.2%$143/sqft |
Source: | ||
| 11/5/2024 | Pending sale | $615,500$145/sqft |
Source: | ||
| 10/4/2024 | Listed for sale | $615,500+39.9%$145/sqft |
Source: | ||
| 3/24/2021 | Listing removed | -- |
Source: Owner Report a problem | ||
| 5/28/2019 | Sold | $440,000-2.1%$103/sqft |
Source: Public Record Report a problem | ||
Public tax history
| Year | Property taxes | Tax assessment |
|---|---|---|
| 2024 | $7,523 -17.5% | $544,300 |
| 2023 | $9,122 -1.1% | $544,300 +17.4% |
| 2022 | $9,223 -0.2% | $463,800 |
Find assessor info on the county website
Neighborhood: Crown Pointe
Nearby schools
GreatSchools rating
- 7/10Morley Elementary SchoolGrades: PK-5Distance: 1.4 mi
- 7/10Lux Middle SchoolGrades: 6-8Distance: 0.2 mi
- 8/10Lincoln East High SchoolGrades: 9-12Distance: 1.8 mi
Schools provided by the listing agent
- Elementary: Morley
- Middle: Lux
- High: Lincoln East
- District: Lincoln Public Schools
Source: GPRMLS. This data may not be complete. We recommend contacting the local school district to confirm school assignments for this home.

Get pre-qualified for a loan
At Zillow Home Loans, we can pre-qualify you in as little as 5 minutes with no impact to your credit score.An equal housing lender. NMLS #10287.
