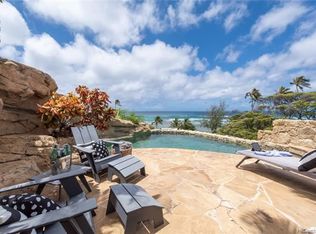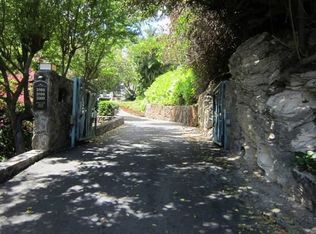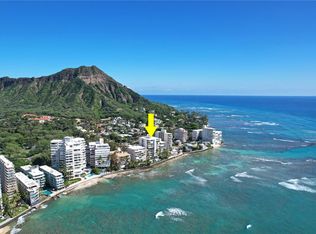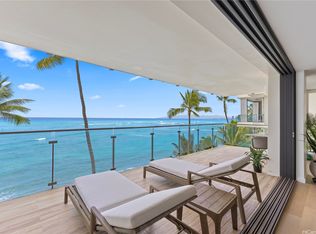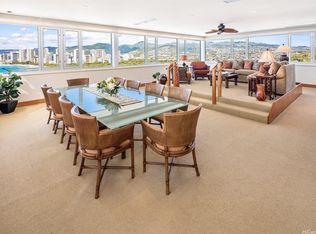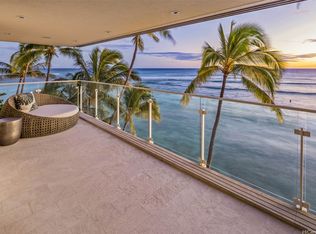This three-story, fairy tale of a home, is your dream come true! Divinely placed on the slopes of Diamond Head, this luxurious, custom built, real life fantasy home, overflows with 3,200 square feet of gorgeous living space; with an additional 745 square feet of purposeful, covered lanai areas. The unforgettable finishes throughout the home, will have you living like royalty with the featured high ceilings to the heavens, and thoughtful layout on every floor. You won’t be able to ignore the newly installed engineered, wood flooring, the newly installed carpet, and you’ll be magnetized by the presentation of the newly painted, interior and exterior. Custom cabinetry made from mahogany wood, teak, and koa, partners perfectly with the home’s gourmet kitchen featuring top-of-the-line appliances, and ample counter space. You may feel the need to pinch yourself because of the options you’ll have to enjoy the majestic Pacific Ocean sunsets and views from your private office, or your panoramic outdoor terrace, or from your refreshing pool or hot tub. This is an extraordinary dwelling that redefines luxury, comfort, and convenience, in Honolulu's most exquisite neighborhood.
Active
$6,800,000
3210 Diamond Head Rd #4, Honolulu, HI 96815
3beds
3,278sqft
Est.:
Single Family Residence
Built in 1977
-- sqft lot
$6,387,800 Zestimate®
$2,074/sqft
$-- HOA
What's special
- 34 days |
- 3,726 |
- 155 |
Zillow last checked: 8 hours ago
Listing updated: February 02, 2026 at 09:49am
Listed by:
Joe Extra Ordinario 808-990-3443,
eXp Realty
Source: HiCentral MLS,MLS#: 202524260
Tour with a local agent
Facts & features
Interior
Bedrooms & bathrooms
- Bedrooms: 3
- Bathrooms: 4
- Full bathrooms: 3
- 1/2 bathrooms: 1
Rooms
- Room types: Entry/Foyer
Features
- Bedroom on Main Level
- Flooring: Carpet, Ceramic Tile, Marble, Other
Interior area
- Total structure area: 4,092
- Total interior livable area: 3,278 sqft
Property
Parking
- Total spaces: 2
- Parking features: Two Car Garage, Two Spaces
- Garage spaces: 2
Features
- Levels: Three Or More
- Exterior features: Landscaping
- Pool features: In Ground, Tile
- Fencing: Fenced,Wall
- Has view: Yes
- View description: Coastline, Garden, Mountain(s), Sunset
- Has water view: Yes
- Water view: Coastline
- Frontage type: Conservation,Other
Lot
- Features: Irregular Lot, Other, Level
- Topography: Level,Sloping,Terraced
Details
- Parcel number: 1310350020004
- Zoning description: 03 - R10 - Residential District
- Special conditions: None
Construction
Type & style
- Home type: SingleFamily
- Architectural style: Detached
- Property subtype: Single Family Residence
Materials
- Double Wall, Masonry, Stucco, Wood Frame
- Foundation: Slab
Condition
- Excellent
- New construction: No
- Year built: 1977
- Major remodel year: 2013
Utilities & green energy
- Sewer: Cesspool
- Water: Public
- Utilities for property: Cable Available, Electricity Available, High Speed Internet Available, Phone Available, Underground Utilities, Water Available
Community & HOA
Community
- Features: Deck/Porch, Patio, Storage Facilities
- Security: Key Card Entry
- Subdivision: Diamond Head
HOA
- Services included: None
Location
- Region: Honolulu
Financial & listing details
- Price per square foot: $2,074/sqft
- Tax assessed value: $6,150,700
- Annual tax amount: $21,527
- Date on market: 1/18/2026
- Inclusions: AC Central, Book Shelves, Cable TV, Ceiling Fan, Chandelier, Convection Oven, Dishwasher, Disposal, Dryer, Lawn Sprinkler, Microwave, Range Hood, Range/Oven, Refrigerator, Smoke Detector, Solar Heater, Washer, Water Heater, Wine Refrigerator
Estimated market value
$6,387,800
$6.07M - $6.71M
$7,924/mo
Price history
Price history
| Date | Event | Price |
|---|---|---|
| 1/18/2026 | Listed for sale | $6,800,000+7.9%$2,074/sqft |
Source: | ||
| 8/15/2023 | Sold | $6,300,000-13.1%$1,922/sqft |
Source: | ||
| 7/18/2023 | Contingent | $7,250,000$2,212/sqft |
Source: | ||
| 4/26/2023 | Listed for sale | $7,250,000+62%$2,212/sqft |
Source: | ||
| 1/21/2022 | Contingent | $4,475,000$1,365/sqft |
Source: | ||
| 1/8/2022 | Listed for sale | $4,475,000+328.2%$1,365/sqft |
Source: | ||
| 12/18/1998 | Sold | $1,045,000$319/sqft |
Source: Public Record Report a problem | ||
Public tax history
Public tax history
| Year | Property taxes | Tax assessment |
|---|---|---|
| 2025 | -- | $5,770,400 +12.1% |
| 2024 | -- | $5,146,200 +0.1% |
| 2023 | $51,236 +222.3% | $5,143,500 +9.8% |
| 2022 | $15,898 +34.4% | $4,682,300 +33% |
| 2021 | $11,831 -10.5% | $3,520,300 -10.1% |
| 2020 | $13,212 +1.5% | $3,914,900 +2% |
| 2019 | $13,019 -4.9% | $3,839,800 -4.7% |
| 2018 | $13,686 +1% | $4,030,300 +1% |
| 2017 | $13,549 +23.2% | $3,991,000 +22.4% |
| 2016 | $10,996 -9.8% | $3,261,600 -8.4% |
| 2015 | $12,186 +22.2% | $3,561,800 +13.4% |
| 2014 | $9,972 | $3,141,600 -0.9% |
| 2013 | -- | $3,169,100 +4.9% |
| 2012 | -- | $3,022,200 +3.2% |
| 2011 | -- | $2,929,000 +4.3% |
| 2010 | -- | $2,807,700 -7.6% |
| 2009 | -- | $3,038,300 -8.2% |
| 2008 | -- | $3,309,100 -9.2% |
| 2007 | -- | $3,643,100 +113% |
| 2006 | -- | $1,710,300 +15.5% |
| 2005 | -- | $1,480,900 +16.8% |
| 2004 | -- | $1,267,700 +7.5% |
| 2003 | $4,146 +0.9% | $1,178,800 +3.8% |
| 2002 | $4,110 | $1,136,000 |
| 2000 | -- | -- |
| 1999 | -- | $790,400 |
Find assessor info on the county website
BuyAbility℠ payment
Est. payment
$36,654/mo
Principal & interest
$35067
Property taxes
$1587
Climate risks
Neighborhood: Diamond Head
Nearby schools
GreatSchools rating
- 9/10Waikiki Elementary SchoolGrades: PK-5Distance: 0.8 mi
- 7/10President George Washington Middle SchoolGrades: 6-8Distance: 3 mi
- 3/10Kaimuki High SchoolGrades: 9-12Distance: 2 mi
