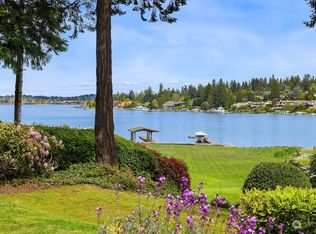A Vision of Style with Mediterranean Allure located in the City of Hunts Point. Distinctive Design, and Idyllic Craftsmanship Showcase throughout this Dramatic Waterfront Haven. A Designer Palette, Ethereal Light, & Waterscape views Balance Timeless Architecture and Grand Interior Spaces. Private Courtyards/Terraces offer an Abundance of Outdoor Living with Unlimited Entertainment Options. Poised on Lake Washington, this Signature Estate Boasts Timeless Quality and 150+' of Private Moorage. Versatile, Uncomplicated and Exquisite. First and last month rental deposit Refundable Security Deposit of $18,000 Non-refundable Pet Deposit of $2,000
This property is off market, which means it's not currently listed for sale or rent on Zillow. This may be different from what's available on other websites or public sources.
