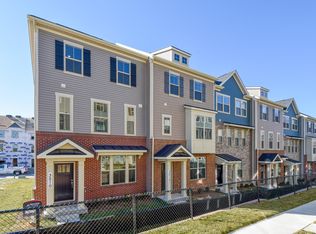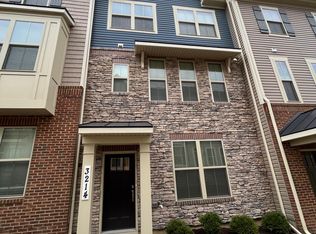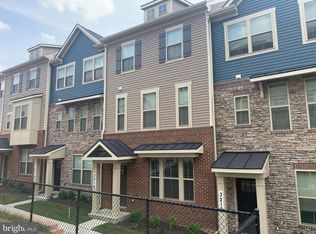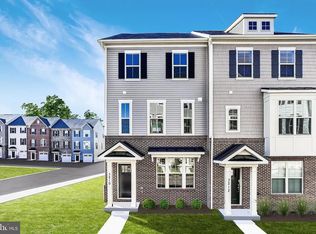Stunning 2019 built END UNIT Beazer model townhome impresses with 3 finished levels of design inspired interiors, fine finishes, and a commuter friendly location! Sought after community of Parkside offers a community center, park, trails, recreation center, and pool. In proximity to MD-175, MD-195, Arundel Mills, BWI, Fort Meade, and more! Beautiful wide plank hardwood flooring, recessed lighting, upgraded counters, and lofty windows are just a few features that await you! The open concept layout is ideal for entertaining and everyday comfort offering a sizable living room with a sliding glass door and a dining room anchored by the kitchen. Inspire your inner chef in the kitchen boasting white 42 inch cabinetry, granite counters, stainless steel appliances including a gas range, pantry, pendant lighting, and an expansive island with a breakfast bar. Ascend upstairs to the primary bedroom highlighting an en-suite bath with a quartz topped double vanity, large tiled shower with mosaic inlay and bench, and a walk-in closet. Two additional bedrooms, a full bath, and the laundry room conclude the upper level. The entry level provides access from the garage, an optional bedroom, and a half bath. Generously sized composite deck. Rear loading 2-car garage.
This property is off market, which means it's not currently listed for sale or rent on Zillow. This may be different from what's available on other websites or public sources.




