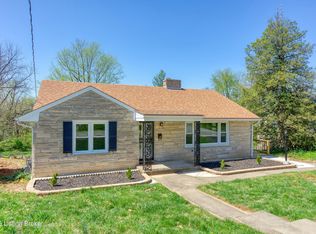Sold for $180,000
$180,000
3210 Maple Rd, Jeffersontown, KY 40299
2beds
1,156sqft
Single Family Residence
Built in 1949
7,840.8 Square Feet Lot
$184,100 Zestimate®
$156/sqft
$1,618 Estimated rent
Home value
$184,100
$171,000 - $197,000
$1,618/mo
Zestimate® history
Loading...
Owner options
Explore your selling options
What's special
Welcome to this charming Bedford stone ranch home, awaiting your personal touch. As you enter, you're welcomed by an inviting open living room featuring a cozy fireplace and an abundance of natural light. The well-equipped eat-in kitchen boasts a gas range stove and a double sink, catering to all your culinary needs, with direct access to a deck ideal for morning coffee, outdoor dining, and entertaining. Enjoy the changing seasons on the sun porch just off the living room, with screened windows to let in the refreshing summer breeze. This home includes two comfortable bedrooms, with the primary bedroom situated off the entry and featuring a large walk-in closet for ample storage. The full bath, accommodating the two bedrooms, offers tile flooring, built-in cabinetry, and both a tub and shower. A linen closet in the hall provides additional space for your essentials. The unfinished basement presents a blank canvas for your customization, whether you envision a workshop, storage area, or a future finished living space. The backyard is a haven of gorgeous greenery, perfect for relaxation and outdoor activities. Additionally, the home features a one-car attached garage for your convenience. This home blends traditional features with practical spaces, ready for you to make it your own. Located just moments from local dining, shopping, and entertainment options, you'll have everything you need close by. Enjoy easy access to major thoroughfares such as Hurstbourne Lane, Taylorsville Road, and I-64, ensuring convenience for your commute and travels.
Zillow last checked: 8 hours ago
Listing updated: January 27, 2025 at 07:44am
Listed by:
Laura A Rice 502-595-8450,
Lenihan Sotheby's Int'l Realty
Bought with:
Kelly P Shelton, 273713
United Real Estate Louisville
Source: GLARMLS,MLS#: 1670678
Facts & features
Interior
Bedrooms & bathrooms
- Bedrooms: 2
- Bathrooms: 1
- Full bathrooms: 1
Primary bedroom
- Level: First
Bedroom
- Level: First
Full bathroom
- Level: First
Kitchen
- Level: First
Laundry
- Level: Basement
Living room
- Level: First
Sun room
- Level: First
Heating
- Forced Air, Natural Gas
Cooling
- Central Air
Features
- Basement: Unfinished
- Number of fireplaces: 1
Interior area
- Total structure area: 1,156
- Total interior livable area: 1,156 sqft
- Finished area above ground: 1,156
- Finished area below ground: 0
Property
Parking
- Total spaces: 1
- Parking features: Attached, Lower Level, Driveway
- Attached garage spaces: 1
- Has uncovered spaces: Yes
Features
- Stories: 1
- Patio & porch: Deck
- Fencing: None
Lot
- Size: 7,840 sqft
Details
- Parcel number: 048800610000 & 048800620000
Construction
Type & style
- Home type: SingleFamily
- Architectural style: Ranch
- Property subtype: Single Family Residence
Materials
- Stone
- Foundation: Concrete Perimeter
- Roof: Shingle
Condition
- Year built: 1949
Utilities & green energy
- Sewer: Public Sewer
- Water: Public
- Utilities for property: Electricity Connected, Natural Gas Connected
Community & neighborhood
Location
- Region: Jeffersontown
- Subdivision: Jefferson Height
HOA & financial
HOA
- Has HOA: No
Price history
| Date | Event | Price |
|---|---|---|
| 10/29/2024 | Sold | $180,000$156/sqft |
Source: | ||
| 9/24/2024 | Contingent | $180,000$156/sqft |
Source: | ||
| 9/17/2024 | Listed for sale | $180,000+66.7%$156/sqft |
Source: | ||
| 6/23/2023 | Listing removed | -- |
Source: Zillow Rentals Report a problem | ||
| 5/9/2023 | Listed for rent | $1,400$1/sqft |
Source: Zillow Rentals Report a problem | ||
Public tax history
| Year | Property taxes | Tax assessment |
|---|---|---|
| 2022 | $1,394 -6.4% | $121,030 |
| 2021 | $1,490 +46.1% | $121,030 +37.3% |
| 2020 | $1,020 | $88,150 |
Find assessor info on the county website
Neighborhood: Jeffersontown
Nearby schools
GreatSchools rating
- 7/10Tully Elementary SchoolGrades: PK-5Distance: 0.1 mi
- 3/10Carrithers Middle SchoolGrades: 6-8Distance: 1.1 mi
- 2/10Jeffersontown High SchoolGrades: 9-12Distance: 0.5 mi
Get pre-qualified for a loan
At Zillow Home Loans, we can pre-qualify you in as little as 5 minutes with no impact to your credit score.An equal housing lender. NMLS #10287.
Sell with ease on Zillow
Get a Zillow Showcase℠ listing at no additional cost and you could sell for —faster.
$184,100
2% more+$3,682
With Zillow Showcase(estimated)$187,782
