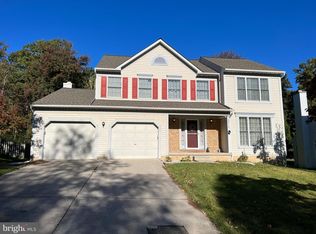Sold for $560,000
$560,000
3210 Peverly Run Rd, Abingdon, MD 21009
4beds
4,114sqft
Single Family Residence
Built in 1992
10,715 Square Feet Lot
$577,400 Zestimate®
$136/sqft
$2,953 Estimated rent
Home value
$577,400
$531,000 - $629,000
$2,953/mo
Zestimate® history
Loading...
Owner options
Explore your selling options
What's special
Welcome to 3210 Peverly Run Road, a classically updated colonial style home, located in the quiet community of Woodland Run. This spacious single-family home is appointed on a premium lot that backs to an expansive wooded conservation area. Enter your new home through a covered front porch and into the welcoming warm glow of hardwood floors in the foyer. The main floor features a traditional layout, which includes a formal living room and dining room. Complete with a large center island, breakfast nook, and stainless steel appliances. Just off the kitchen is an abundant family room, with space to relax and entertain next to the wood burning fireplace. On the first floor you'll also find a convenient half bath for guests, and interior access to the attached two-car garage. You'll love entertaining with friends and family while spending time outside in this incredible space. Head upstairs to discover four spacious bedrooms, two full baths, and a separate laundry room. The primary bedroom features a vaulted ceiling, two walk-in closets, an attached ensuite with heated floors, double vanity, soaking tub and a separate shower. Plus there's a bonus sitting room which could also be used as a nursery or home office. Conveniently located near retail, shopping, several Harford County parks, golf courses, and just a short drive to 95, Bel Air and Aberdeen Proving Ground. If you’re looking for a spacious and affordable single-family home, contact me to schedule your private showing at 3210 Peverly Run Road in Abingdon, Maryland!
Zillow last checked: 8 hours ago
Listing updated: December 02, 2024 at 01:23pm
Listed by:
Jennifer Wolff 443-761-1868,
Real Estate Professionals, Inc.
Bought with:
Jim Stephens, RS-0093970
EXP Realty, LLC
Source: Bright MLS,MLS#: MDHR2035796
Facts & features
Interior
Bedrooms & bathrooms
- Bedrooms: 4
- Bathrooms: 3
- Full bathrooms: 2
- 1/2 bathrooms: 1
- Main level bathrooms: 1
Basement
- Area: 1548
Heating
- Heat Pump, Electric
Cooling
- Central Air, Electric
Appliances
- Included: Electric Water Heater
Features
- Basement: Full
- Number of fireplaces: 1
Interior area
- Total structure area: 4,114
- Total interior livable area: 4,114 sqft
- Finished area above ground: 2,566
- Finished area below ground: 1,548
Property
Parking
- Total spaces: 2
- Parking features: Garage Faces Front, Attached
- Attached garage spaces: 2
Accessibility
- Accessibility features: None
Features
- Levels: Three
- Stories: 3
- Pool features: None
Lot
- Size: 10,715 sqft
Details
- Additional structures: Above Grade, Below Grade
- Parcel number: 1301234269
- Zoning: R1
- Special conditions: Standard
Construction
Type & style
- Home type: SingleFamily
- Architectural style: Colonial
- Property subtype: Single Family Residence
Materials
- Vinyl Siding
- Foundation: Block
Condition
- New construction: No
- Year built: 1992
Utilities & green energy
- Sewer: Public Sewer
- Water: Public
Community & neighborhood
Location
- Region: Abingdon
- Subdivision: None Available
HOA & financial
HOA
- Has HOA: Yes
- HOA fee: $100 semi-annually
Other
Other facts
- Listing agreement: Exclusive Right To Sell
- Ownership: Fee Simple
Price history
| Date | Event | Price |
|---|---|---|
| 11/15/2024 | Sold | $560,000-1.7%$136/sqft |
Source: | ||
| 10/24/2024 | Pending sale | $569,900$139/sqft |
Source: | ||
| 10/11/2024 | Price change | $569,900-1.7%$139/sqft |
Source: | ||
| 9/18/2024 | Listed for sale | $579,900+16%$141/sqft |
Source: | ||
| 3/15/2022 | Sold | $500,000+2.1%$122/sqft |
Source: | ||
Public tax history
| Year | Property taxes | Tax assessment |
|---|---|---|
| 2025 | $4,778 +14.8% | $438,433 +14.8% |
| 2024 | $4,164 +17.3% | $382,067 +17.3% |
| 2023 | $3,550 +1.4% | $325,700 |
Find assessor info on the county website
Neighborhood: 21009
Nearby schools
GreatSchools rating
- 6/10Abingdon Elementary SchoolGrades: PK-5Distance: 1.8 mi
- 4/10Edgewood Middle SchoolGrades: 6-8Distance: 3.6 mi
- 3/10Edgewood High SchoolGrades: 9-12Distance: 3.6 mi
Schools provided by the listing agent
- District: Harford County Public Schools
Source: Bright MLS. This data may not be complete. We recommend contacting the local school district to confirm school assignments for this home.

Get pre-qualified for a loan
At Zillow Home Loans, we can pre-qualify you in as little as 5 minutes with no impact to your credit score.An equal housing lender. NMLS #10287.
