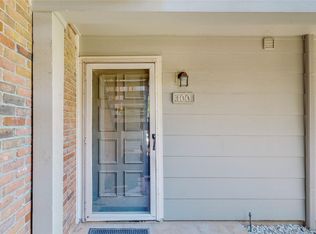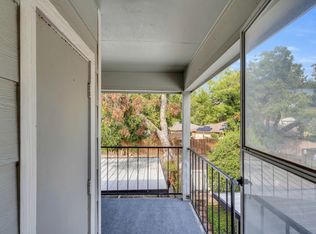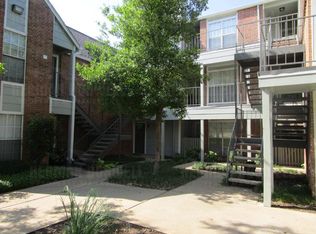Sold on 05/30/25
Price Unknown
3210 S Fielder Rd APT 311, Arlington, TX 76015
2beds
746sqft
Condominium
Built in 1984
-- sqft lot
$-- Zestimate®
$--/sqft
$1,335 Estimated rent
Home value
Not available
Estimated sales range
Not available
$1,335/mo
Zestimate® history
Loading...
Owner options
Explore your selling options
What's special
Wonderful opportunity to own a pretty condo in a quiet complex nestled among single family residential neighborhoods. This condo features vaulted ceilings in the living area which are just off the kitchen which give the open floor plan feel. The living room also has Engineered hardwood floors and fireplace with neutral paint color make this space. The hardwood flooring and neutral paint continues throughout the condo except for the bathroom which is ceramic tile. The kitchen has stainless steel appliances including a freestanding double oven arrangement, microwave, dishwasher, and refrigerator. A full size washer and dryer are also included with the condominium. The breakfast bar dividing the kitchen and the living room could accommodate 2 bar stools for additional seating. The condo also has an eating area separate from the kitchen. The primary bedroom has a doorway to the patio area which overlooks the pool. Other features include a nice size walk in closet, ceiling fan and doorway leading into the adjacent bathroom. The bathroom has updated tall style cabinetry, pretty picture framed mirror, medicine cabinet and linen cabinet. Don't miss this opportunity to have a great condo close to shopping and restaurants, as well as, easy access to the freeway.
Zillow last checked: 8 hours ago
Listing updated: June 03, 2025 at 07:57am
Listed by:
Jane Haynes 0467605 817-654-3737,
Ebby Halliday, REALTORS 817-654-3737,
Julie DeMott 0416882 817-919-6452,
Ebby Halliday, REALTORS
Bought with:
Sharon Meyer
Regal, REALTORS
Source: NTREIS,MLS#: 20834578
Facts & features
Interior
Bedrooms & bathrooms
- Bedrooms: 2
- Bathrooms: 1
- Full bathrooms: 1
Primary bedroom
- Features: Ceiling Fan(s), Garden Tub/Roman Tub, Linen Closet, Walk-In Closet(s)
- Level: Third
- Dimensions: 12 x 10
Bedroom
- Features: Ceiling Fan(s)
- Level: Third
- Dimensions: 10 x 10
Dining room
- Level: Third
- Dimensions: 9 x 5
Kitchen
- Features: Built-in Features, Galley Kitchen, Granite Counters, Pantry
- Level: Third
- Dimensions: 12 x 8
Living room
- Features: Ceiling Fan(s), Fireplace
- Level: Third
- Dimensions: 15 x 11
Heating
- Central, Electric
Cooling
- Central Air, Ceiling Fan(s), Electric
Appliances
- Included: Double Oven, Dishwasher, Electric Range, Electric Water Heater, Disposal, Microwave, Refrigerator
- Laundry: Washer Hookup, Electric Dryer Hookup, Stacked
Features
- Decorative/Designer Lighting Fixtures, Granite Counters, Pantry, Vaulted Ceiling(s), Walk-In Closet(s)
- Flooring: Engineered Hardwood, Tile
- Windows: Window Coverings
- Has basement: No
- Number of fireplaces: 1
- Fireplace features: Living Room, Wood Burning
Interior area
- Total interior livable area: 746 sqft
Property
Parking
- Total spaces: 1
- Parking features: Additional Parking, Assigned, Carport, Detached Carport, See Remarks
- Carport spaces: 1
Features
- Levels: One
- Stories: 1
- Patio & porch: Balcony, Covered
- Exterior features: Balcony
- Pool features: In Ground, Pool, Community
Lot
- Size: 1,698 sqft
- Features: Few Trees
Details
- Parcel number: 05542170
Construction
Type & style
- Home type: Condo
- Architectural style: Traditional
- Property subtype: Condominium
- Attached to another structure: Yes
Materials
- Brick
- Foundation: Slab
- Roof: Composition
Condition
- Year built: 1984
Utilities & green energy
- Sewer: Public Sewer
- Water: Public
- Utilities for property: Sewer Available, Water Available
Community & neighborhood
Security
- Security features: Smoke Detector(s)
Community
- Community features: Pool, Curbs, Sidewalks
Location
- Region: Arlington
- Subdivision: Scottswood Rice Condo
HOA & financial
HOA
- Has HOA: Yes
- HOA fee: $301 monthly
- Services included: All Facilities, Association Management, Maintenance Grounds, Maintenance Structure, Sewer, Trash, Water
- Association name: Proper HOA Management
- Association phone: 214-378-1112
Other
Other facts
- Listing terms: Cash,Conventional
Price history
| Date | Event | Price |
|---|---|---|
| 5/30/2025 | Sold | -- |
Source: NTREIS #20834578 | ||
| 4/29/2025 | Pending sale | $149,900$201/sqft |
Source: NTREIS #20834578 | ||
| 4/21/2025 | Contingent | $149,900$201/sqft |
Source: NTREIS #20834578 | ||
| 2/7/2025 | Listed for sale | $149,900+131%$201/sqft |
Source: NTREIS #20834578 | ||
| 8/4/2013 | Sold | -- |
Source: Agent Provided | ||
Public tax history
| Year | Property taxes | Tax assessment |
|---|---|---|
| 2016 | $1,482 +22.7% | $55,699 +21.6% |
| 2015 | $1,208 | $45,800 |
| 2014 | $1,208 | $45,800 |
Find assessor info on the county website
Neighborhood: West
Nearby schools
GreatSchools rating
- 4/10Short Elementary SchoolGrades: PK-6Distance: 0.6 mi
- 6/10Gunn Junior High SchoolGrades: 6-8Distance: 0.3 mi
- 3/10Arlington High SchoolGrades: 9-12Distance: 2.1 mi
Schools provided by the listing agent
- Elementary: Short
- High: Arlington
- District: Arlington ISD
Source: NTREIS. This data may not be complete. We recommend contacting the local school district to confirm school assignments for this home.


