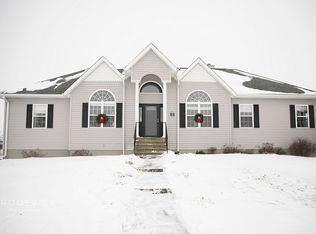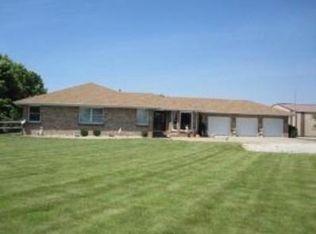STUNNING 5 ACRE ESTATE - POND VIEW - MASSIVE HEATED OUTBUILDING - This custom built estate is unlike anything on the market! Not only is this gorgeous 4 bedroom home fully UPDATED w/ finished basement & custom bar, but the massive 60x90 outbuilding is HEATED & insulated with a FULL BATHROOM, office, laundry hook up, loft & three 16' insulated Raynor overhead doors! Store your ENTIRE classic car collection, boats, campers, snowmobiles & more! (2 car attached garage + outbuilding which holds at LEAST another 12-14 cars). No expense was spared w/ the extra long asphalt driveway ($35k) as well as the planting of an ABUNDANCE of trees; including apple, plum, peach & more. Run your small business from this fully equipped (heated) shop & enjoy waterfront pond views from home & work! Inside this unique property; you'll find everything you need on the main level; including gorgeous HARDWOOD floors, updated kitchen w/ GRANITE counters, STAINLESS appliances, wine fridge and an ELEVEN foot long island! The impressive great room features a floor to ceiling 2 story brick fireplace, custom plantation shutters & a knotty pine ceiling, so cozy you'll never want to leave home. The private loft is the perfect spot to curl up & read a book. Let's not forget the master suite w/ engineered hardwood floors, jacuzzi tub w/ sliders to the deck, plus main floor laundry. If you like to entertain, head downstairs to the finished basement where you'll find the custom BAR of your dreams! You can host poker night or Superbowl parties, with a full basement bathroom PLUS a second wood burning fireplace & HEATED FLOORS! Potential for related living! Two 80 gallon water heaters replaced in 2019. New expansion tank on the well. Outbuilding has its own 200 amp service, plus 53/30/20 hook up for campers & more! Generac back up generator can power the house AND the office! Don't wait long to schedule a private showing of this spectacular 5 acre estate! Sellers will need 30 days of post closing possession; contents of outbuilding negotiable!
This property is off market, which means it's not currently listed for sale or rent on Zillow. This may be different from what's available on other websites or public sources.


