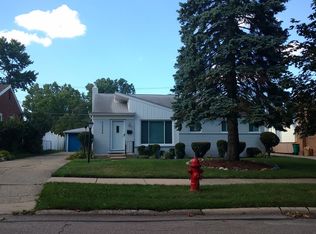Sold for $325,000
$325,000
32100 Marblehead Rd, Farmington, MI 48336
3beds
2,140sqft
Single Family Residence
Built in 1955
6,534 Square Feet Lot
$329,800 Zestimate®
$152/sqft
$2,477 Estimated rent
Home value
$329,800
$310,000 - $350,000
$2,477/mo
Zestimate® history
Loading...
Owner options
Explore your selling options
What's special
Offer Deadline Monday, June 9 at noon. Welcome to this charming oversized brick ranch in highly sought after Bel-Aire Hills. This convenient location is walking distance to downtown Farmington and Shiawassee Park. This immaculate home features 3 bedrooms, 2.5 bathrooms, main floor family room and finished basement, perfect for entertaining with full bathroom, great room area with gas fireplace, complete wet bar w/ refrigerator and dishwasher. The list of updates is extensive: freshly painted, crown moldings, refinished hardwood floors, 6 panel doors, remodeled bathrooms, primary bedroom closet expansion, beautiful kitchen with walk-in pantry, furnace & A/C, newer exterior siding on garage and interior peg board organizer walls, newer landscaping. Brick paver patio w/ privacy fence. This house certainly will not disappoint!
Zillow last checked: 8 hours ago
Listing updated: September 04, 2025 at 05:08am
Listed by:
Donna F Greis 248-347-3050,
Coldwell Banker Professionals-Northville
Bought with:
Annette Compo, 6506045137
Keller Williams Home
Source: Realcomp II,MLS#: 20251005120
Facts & features
Interior
Bedrooms & bathrooms
- Bedrooms: 3
- Bathrooms: 3
- Full bathrooms: 2
- 1/2 bathrooms: 1
Primary bedroom
- Level: Entry
- Dimensions: 13 X 11
Bedroom
- Level: Entry
- Dimensions: 13 X 10
Bedroom
- Level: Entry
- Dimensions: 11 X 10
Other
- Level: Entry
- Dimensions: 8 X 7
Other
- Level: Basement
- Dimensions: 9 X 5
Other
- Level: Entry
- Dimensions: 7 X 3
Family room
- Level: Entry
- Dimensions: 15 X 12
Kitchen
- Level: Entry
- Dimensions: 13 X 9
Living room
- Level: Entry
- Dimensions: 19 X 13
Other
- Level: Basement
- Dimensions: 26 X 25
Heating
- Forced Air, Natural Gas
Cooling
- Ceiling Fans, Central Air
Appliances
- Included: Bar Fridge, Dishwasher, Disposal, Dryer, Free Standing Electric Oven, Free Standing Electric Range, Free Standing Refrigerator, Microwave, Refrigerator Under Counter Drawer, Washer
Features
- High Speed Internet, Wet Bar
- Basement: Finished
- Has fireplace: Yes
- Fireplace features: Basement, Electric
Interior area
- Total interior livable area: 2,140 sqft
- Finished area above ground: 1,290
- Finished area below ground: 850
Property
Parking
- Total spaces: 1.5
- Parking features: Oneand Half Car Garage, Detached, Garage Faces Front, Garage Door Opener
- Garage spaces: 1.5
Features
- Levels: One
- Stories: 1
- Entry location: GroundLevelwSteps
- Patio & porch: Covered, Patio, Porch
- Exterior features: Lighting
- Pool features: None
- Fencing: Fenced
Lot
- Size: 6,534 sqft
- Dimensions: 57 x 115
Details
- Parcel number: 2327201014
- Special conditions: Short Sale No,Standard
Construction
Type & style
- Home type: SingleFamily
- Architectural style: Ranch
- Property subtype: Single Family Residence
Materials
- Brick, Vinyl Siding
- Foundation: Basement, Poured
- Roof: Asphalt
Condition
- New construction: No
- Year built: 1955
Utilities & green energy
- Electric: Circuit Breakers
- Sewer: Public Sewer
- Water: Public
- Utilities for property: Cable Available
Community & neighborhood
Location
- Region: Farmington
- Subdivision: BEL-AIRE HILLS
Other
Other facts
- Listing agreement: Exclusive Right To Sell
- Listing terms: Cash,Conventional,FHA,Va Loan
Price history
| Date | Event | Price |
|---|---|---|
| 6/20/2025 | Sold | $325,000$152/sqft |
Source: | ||
| 6/10/2025 | Pending sale | $325,000$152/sqft |
Source: | ||
| 6/4/2025 | Listed for sale | $325,000+39.8%$152/sqft |
Source: | ||
| 1/15/2020 | Sold | $232,500+1.1%$109/sqft |
Source: Public Record Report a problem | ||
| 7/7/2019 | Pending sale | $230,000$107/sqft |
Source: RE/MAX Classic #219057210 Report a problem | ||
Public tax history
| Year | Property taxes | Tax assessment |
|---|---|---|
| 2024 | $4,902 +4.6% | $123,620 +8% |
| 2023 | $4,687 +1.6% | $114,450 +10.2% |
| 2022 | $4,613 -0.8% | $103,900 +2.5% |
Find assessor info on the county website
Neighborhood: 48336
Nearby schools
GreatSchools rating
- 6/10J.A. Lanigan Elementary SchoolGrades: K-5Distance: 0.9 mi
- 5/10East Middle SchoolGrades: 6-8Distance: 1.5 mi
- 9/10Farmington High SchoolGrades: 9-12Distance: 0.4 mi
Get a cash offer in 3 minutes
Find out how much your home could sell for in as little as 3 minutes with a no-obligation cash offer.
Estimated market value$329,800
Get a cash offer in 3 minutes
Find out how much your home could sell for in as little as 3 minutes with a no-obligation cash offer.
Estimated market value
$329,800
