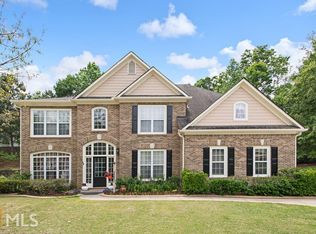Closed
$569,000
3211 Blaisdell Rd, Buford, GA 30519
5beds
4,038sqft
Single Family Residence, Residential
Built in 2001
0.38 Acres Lot
$553,300 Zestimate®
$141/sqft
$2,958 Estimated rent
Home value
$553,300
$509,000 - $603,000
$2,958/mo
Zestimate® history
Loading...
Owner options
Explore your selling options
What's special
Welcome to 3211 Blaisdell Road, a beautiful ranch-style residence nestled in the sought-after Hamilton Fields community of Buford. This spacious home boasts 5 bedrooms, 3 bathrooms, and approximately 4,076 square feet of living space, offering comfort and convenience for modern living. The main floor features a welcoming living room and dining area, perfect for entertaining guests or enjoying family meals. A chef's dream, the kitchen is equipped with modern appliances and ample counter space, making meal preparation a delight. The primary bedroom includes a luxurious en-suite bathroom with a large shower and soaking tub, providing a private retreat. Two more spacious bedrooms and a full bathroom complete the main level, offering flexibility for family, guests, or a home office. The fully finished terrace level adds significant living space, featuring An additional gathering area ideal for movie nights or casual relaxation. Two more bedrooms, a bonus room suitable for an office or gym, and a recreational room provide ample space for various needs. A convenient kitchenette enhances the functionality of this level, making it perfect for guests or extended family. Enjoy the outdoors in the large, landscaped backyard, complete with a grilling deck and expansive patio, ideal for entertaining or unwinding. As part of the Hamilton Fields community, residents have access to a swimming pool, tennis courts, playground, and ballfield, enhancing the neighborhood's appeal. The home has been meticulously maintained, with updated finishes throughout. Whole home is fully accessible. Don't miss the opportunity to make 3211 Blaisdell Road your new home.
Zillow last checked: 8 hours ago
Listing updated: May 23, 2025 at 10:53pm
Listing Provided by:
Laura Franzoni,
Keller Williams Realty Atlanta Partners
Bought with:
Laura Franzoni, 400203
Keller Williams Realty Atlanta Partners
Source: FMLS GA,MLS#: 7544963
Facts & features
Interior
Bedrooms & bathrooms
- Bedrooms: 5
- Bathrooms: 3
- Full bathrooms: 3
- Main level bathrooms: 2
- Main level bedrooms: 3
Primary bedroom
- Features: In-Law Floorplan, Master on Main
- Level: In-Law Floorplan, Master on Main
Bedroom
- Features: In-Law Floorplan, Master on Main
Primary bathroom
- Features: Double Vanity, Soaking Tub, Separate Tub/Shower
Dining room
- Features: Separate Dining Room
Kitchen
- Features: Breakfast Bar, Breakfast Room, Solid Surface Counters, Kitchen Island, Pantry Walk-In
Heating
- Forced Air
Cooling
- Central Air
Appliances
- Included: Dishwasher
- Laundry: Common Area, In Hall, Laundry Room
Features
- High Ceilings 10 ft Main, Double Vanity, Entrance Foyer
- Flooring: Hardwood
- Windows: Double Pane Windows
- Basement: None
- Attic: Pull Down Stairs
- Number of fireplaces: 1
- Fireplace features: Family Room
- Common walls with other units/homes: No Common Walls
Interior area
- Total structure area: 4,038
- Total interior livable area: 4,038 sqft
- Finished area above ground: 2,038
- Finished area below ground: 2,038
Property
Parking
- Total spaces: 2
- Parking features: Garage Door Opener, Garage
- Garage spaces: 2
Accessibility
- Accessibility features: Accessible Bedroom, Accessible Entrance, Accessible Doors
Features
- Levels: Two
- Stories: 2
- Patio & porch: Deck
- Exterior features: Lighting, Private Yard, No Dock
- Pool features: None
- Spa features: None
- Fencing: None
- Has view: Yes
- View description: Other
- Waterfront features: None
- Body of water: None
Lot
- Size: 0.38 Acres
- Features: Back Yard, Cul-De-Sac
Details
- Additional structures: None
- Parcel number: R7223 335
- Other equipment: Irrigation Equipment
- Horse amenities: None
Construction
Type & style
- Home type: SingleFamily
- Architectural style: Ranch
- Property subtype: Single Family Residence, Residential
Materials
- HardiPlank Type, Brick
- Foundation: Brick/Mortar
- Roof: Composition
Condition
- Resale
- New construction: No
- Year built: 2001
Details
- Warranty included: Yes
Utilities & green energy
- Electric: 220 Volts
- Sewer: Public Sewer
- Water: Public
- Utilities for property: Cable Available, Electricity Available, Natural Gas Available, Phone Available, Sewer Available
Green energy
- Energy efficient items: None
- Energy generation: None
Community & neighborhood
Security
- Security features: Smoke Detector(s)
Community
- Community features: Pool
Location
- Region: Buford
- Subdivision: Hamilton Fields
HOA & financial
HOA
- Has HOA: Yes
- HOA fee: $750 annually
Other
Other facts
- Road surface type: Asphalt
Price history
| Date | Event | Price |
|---|---|---|
| 5/19/2025 | Sold | $569,000$141/sqft |
Source: | ||
| 4/23/2025 | Pending sale | $569,000$141/sqft |
Source: | ||
| 4/2/2025 | Price change | $569,000-1.9%$141/sqft |
Source: | ||
| 3/21/2025 | Listed for sale | $580,000$144/sqft |
Source: | ||
| 2/1/2025 | Listing removed | $2,800$1/sqft |
Source: FMLS GA #7488065 Report a problem | ||
Public tax history
| Year | Property taxes | Tax assessment |
|---|---|---|
| 2025 | $6,718 +0.1% | $241,240 +3.5% |
| 2024 | $6,710 +7.7% | $233,080 |
| 2023 | $6,228 +14% | $233,080 +34% |
Find assessor info on the county website
Neighborhood: 30519
Nearby schools
GreatSchools rating
- 8/10Harmony Elementary SchoolGrades: PK-5Distance: 1.9 mi
- 7/10Glenn C. Jones Middle SchoolGrades: 6-8Distance: 0.8 mi
- 9/10Seckinger High SchoolGrades: 9-12Distance: 3 mi
Schools provided by the listing agent
- Elementary: Harmony - Gwinnett
- Middle: Jones
- High: Seckinger
Source: FMLS GA. This data may not be complete. We recommend contacting the local school district to confirm school assignments for this home.
Get a cash offer in 3 minutes
Find out how much your home could sell for in as little as 3 minutes with a no-obligation cash offer.
Estimated market value$553,300
Get a cash offer in 3 minutes
Find out how much your home could sell for in as little as 3 minutes with a no-obligation cash offer.
Estimated market value
$553,300
