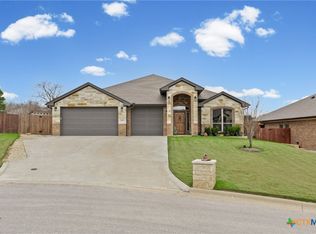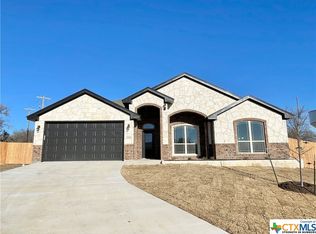Closed
Price Unknown
3211 Canyon Heights Rd, Belton, TX 76513
4beds
2,277sqft
Single Family Residence
Built in 2005
0.52 Acres Lot
$430,200 Zestimate®
$--/sqft
$2,261 Estimated rent
Home value
$430,200
$396,000 - $465,000
$2,261/mo
Zestimate® history
Loading...
Owner options
Explore your selling options
What's special
A stunning executive style home is located in the prestigious Regatta Oaks Subdivision in Belton. It is a perfect blend of modern design and comfort with 2,277 square feet, four bedrooms and two and half baths. The entry is light and bright and opens to the formal living and dining rooms a fabulous place to listen to music and spend quality time with family and friends. The hand scraped hardwood floor flows all through the home. The kitchen features granite countertops, stainless steel appliances, undercounter lighting, pantry, an informal breakfast/serving bar, that opens to the breakfast area and family room. The main focal point is the corner wood burning fireplace that can be enjoyed from all three of the rooms in the home which makes this area especially cozy and inviting. The Primary Suite is an isolated oasis with a jetted tub, dual vanities, walk-in shower very tranquil part of the home. The spacious secondary bedrooms are nice in size, walk-in-closets, ceiling fans. An added bonus is the desk area adjacent to the bedrooms. The secondary full bath has dual vanities, tub and shower combo, transom window above the shower. Step outside to the fenced backyard with a large covered patio, ideal for relaxing and enjoying the outdoors. Beautiful fenced in backyard with trees, automatic underground sprinkler system. Do Not Miss This Outstanding Property! City sewer, 439 water, new shingles 2024, indoor paint and flooring in bedrooms 2023, oven, hardwood floors & HVAC 2019,
Zillow last checked: 8 hours ago
Listing updated: June 26, 2025 at 02:32pm
Listed by:
Billie Reed 254-774-7355,
Rodney Dunn Co., Inc.
Bought with:
Trevor Stump, TREC #0726090
Berkshire Hathaway TX Realty
Source: Central Texas MLS,MLS#: 575979 Originating MLS: Temple Belton Board of REALTORS
Originating MLS: Temple Belton Board of REALTORS
Facts & features
Interior
Bedrooms & bathrooms
- Bedrooms: 4
- Bathrooms: 3
- Full bathrooms: 2
- 1/2 bathrooms: 1
Primary bedroom
- Level: Main
Primary bedroom
- Level: Main
Bedroom 2
- Level: Main
Bedroom 3
- Level: Main
Bedroom 4
- Level: Main
Breakfast room nook
- Level: Main
Dining room
- Level: Main
Family room
- Level: Main
Living room
- Level: Main
Heating
- Central, Electric, Fireplace(s)
Cooling
- Central Air, Electric, 1 Unit
Appliances
- Included: Dishwasher, Electric Cooktop, Electric Water Heater, Disposal, Oven, Plumbed For Ice Maker, Water Heater, Some Electric Appliances, Built-In Oven, Cooktop, Microwave
- Laundry: Washer Hookup, Electric Dryer Hookup, Main Level, Laundry Room
Features
- All Bedrooms Down, Bookcases, Ceiling Fan(s), Crown Molding, Cathedral Ceiling(s), Dining Area, Separate/Formal Dining Room, Double Vanity, Entrance Foyer, High Ceilings, Jetted Tub, Primary Downstairs, Multiple Living Areas, MultipleDining Areas, Main Level Primary, Open Floorplan, Pull Down Attic Stairs, Split Bedrooms, Separate Shower, Tub Shower, Vaulted Ceiling(s)
- Flooring: Carpet, Hardwood, Tile
- Windows: Double Pane Windows, Window Treatments
- Attic: Pull Down Stairs
- Number of fireplaces: 1
- Fireplace features: Family Room, Wood Burning
Interior area
- Total interior livable area: 2,277 sqft
Property
Parking
- Total spaces: 2
- Parking features: Attached, Garage, Garage Faces Side
- Attached garage spaces: 2
Features
- Levels: One
- Stories: 1
- Patio & porch: Covered, Patio
- Exterior features: Covered Patio, Rain Gutters
- Pool features: None
- Fencing: Back Yard,Privacy,Wood
- Has view: Yes
- View description: None
- Body of water: None
Lot
- Size: 0.52 Acres
Details
- Parcel number: 346648
Construction
Type & style
- Home type: SingleFamily
- Architectural style: Traditional
- Property subtype: Single Family Residence
Materials
- Masonry
- Foundation: Slab
- Roof: Composition,Shingle
Condition
- Resale
- Year built: 2005
Details
- Builder name: Omega
Utilities & green energy
- Sewer: Public Sewer
- Water: Community/Coop
- Utilities for property: Cable Available, High Speed Internet Available, Underground Utilities
Community & neighborhood
Security
- Security features: Smoke Detector(s)
Community
- Community features: Park, Curbs
Location
- Region: Belton
- Subdivision: Regatta Oaks Two
Other
Other facts
- Listing agreement: Exclusive Right To Sell
- Listing terms: Cash,Conventional,FHA,VA Loan
- Road surface type: Paved
Price history
| Date | Event | Price |
|---|---|---|
| 6/26/2025 | Sold | -- |
Source: | ||
| 6/7/2025 | Pending sale | $445,000$195/sqft |
Source: | ||
| 5/22/2025 | Contingent | $445,000$195/sqft |
Source: | ||
| 4/11/2025 | Listed for sale | $445,000+86.3%$195/sqft |
Source: | ||
| 9/6/2011 | Sold | -- |
Source: Agent Provided Report a problem | ||
Public tax history
| Year | Property taxes | Tax assessment |
|---|---|---|
| 2025 | $7,152 -5.4% | $431,340 -8.9% |
| 2024 | $7,563 +12.9% | $473,424 +22.1% |
| 2023 | $6,697 -11.2% | $387,794 +10% |
Find assessor info on the county website
Neighborhood: 76513
Nearby schools
GreatSchools rating
- 8/10Sparta Elementary SchoolGrades: K-5Distance: 1.4 mi
- 5/10Belton MiddleGrades: 6-8Distance: 1.7 mi
- 6/10Belton High SchoolGrades: 9-12Distance: 1.5 mi
Schools provided by the listing agent
- District: Belton ISD
Source: Central Texas MLS. This data may not be complete. We recommend contacting the local school district to confirm school assignments for this home.
Get a cash offer in 3 minutes
Find out how much your home could sell for in as little as 3 minutes with a no-obligation cash offer.
Estimated market value$430,200
Get a cash offer in 3 minutes
Find out how much your home could sell for in as little as 3 minutes with a no-obligation cash offer.
Estimated market value
$430,200

