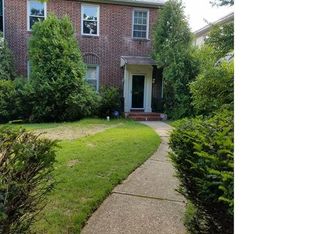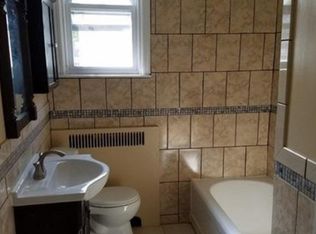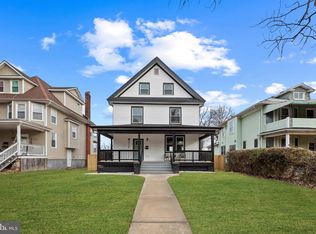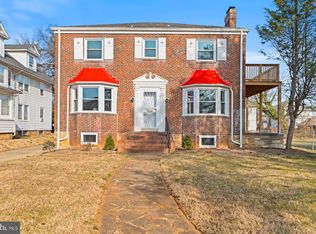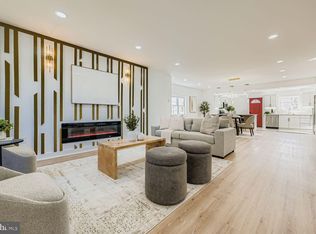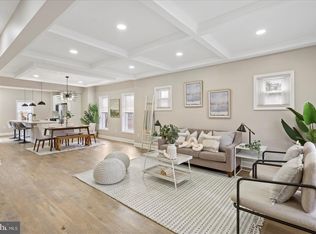New beginnings for the New Year! Welcome to this beautifully appointed 4 bedroom, 3.5 bathroom home located in the heart of the Ashburton community. With a touch of contemporary and historic character, this home offers sophisticated tray ceilings, hardwood flooring, chandelier & recess lighting. On the main level, enjoy the open-concept design that incorporates your living room, delightful sunroom & fireplace, dining room, & kitchen areas. The gourmet-style kitchen features stainless steel appliances, 42 inch cabinets, quartz countertops, and an island elevating the home's timeless appeal. The upper levels have generously sized bedrooms and a primary en-suite. The home has a finished basement with washer & dryer units, a sizable backyard (with an area for a potential koi pond), and a 2 car detached garage creating a perfect blend of classic charm. Schedule your showing today, your new home awaits you!
For sale
$550,000
3211 Dorchester Rd, Baltimore, MD 21215
4beds
2,107sqft
Est.:
Single Family Residence
Built in 1935
7,980 Square Feet Lot
$544,000 Zestimate®
$261/sqft
$-- HOA
What's special
Delightful sunroom and fireplaceSizable backyardOpen-concept designHardwood flooringSophisticated tray ceilingsStainless steel appliancesChandelier and recess lighting
- 39 days |
- 1,221 |
- 58 |
Zillow last checked: 8 hours ago
Listing updated: January 14, 2026 at 10:19am
Listed by:
Brianne Miller 443-868-5400,
United Real Estate Executives (833) 999-8733
Source: Bright MLS,MLS#: MDBA2196382
Tour with a local agent
Facts & features
Interior
Bedrooms & bathrooms
- Bedrooms: 4
- Bathrooms: 4
- Full bathrooms: 3
- 1/2 bathrooms: 1
- Main level bathrooms: 1
Basement
- Area: 756
Heating
- Forced Air, Natural Gas
Cooling
- Central Air, Window Unit(s), Electric
Appliances
- Included: Electric Water Heater
Features
- Breakfast Area, Chair Railings, Crown Molding, Dining Area, Open Floorplan, Kitchen - Gourmet, Kitchen Island
- Basement: Finished
- Number of fireplaces: 1
Interior area
- Total structure area: 2,303
- Total interior livable area: 2,107 sqft
- Finished area above ground: 1,547
- Finished area below ground: 560
Property
Parking
- Total spaces: 2
- Parking features: Other, Detached, Driveway
- Garage spaces: 2
- Has uncovered spaces: Yes
Accessibility
- Accessibility features: Other
Features
- Levels: Four
- Stories: 4
- Pool features: None
Lot
- Size: 7,980 Square Feet
Details
- Additional structures: Above Grade, Below Grade
- Parcel number: 0315243107 015
- Zoning: R-1
- Special conditions: Standard
Construction
Type & style
- Home type: SingleFamily
- Architectural style: Traditional
- Property subtype: Single Family Residence
Materials
- Other
- Foundation: Other
Condition
- New construction: No
- Year built: 1935
Utilities & green energy
- Sewer: Public Sewer
- Water: Public
Community & HOA
Community
- Subdivision: Ashburton
HOA
- Has HOA: No
Location
- Region: Baltimore
- Municipality: Baltimore City
Financial & listing details
- Price per square foot: $261/sqft
- Tax assessed value: $374,700
- Annual tax amount: $8,843
- Date on market: 1/3/2026
- Listing agreement: Exclusive Right To Sell
- Listing terms: Cash,Conventional,FHA,VA Loan
- Ownership: Fee Simple
Estimated market value
$544,000
$517,000 - $571,000
$1,984/mo
Price history
Price history
| Date | Event | Price |
|---|---|---|
| 1/3/2026 | Listed for sale | $550,000+66.7%$261/sqft |
Source: | ||
| 11/17/2025 | Sold | $330,000-7%$157/sqft |
Source: | ||
| 8/12/2025 | Contingent | $355,000$168/sqft |
Source: | ||
| 8/6/2025 | Listed for sale | $355,000$168/sqft |
Source: | ||
| 7/29/2025 | Contingent | $355,000$168/sqft |
Source: | ||
Public tax history
Public tax history
| Year | Property taxes | Tax assessment |
|---|---|---|
| 2025 | -- | $374,700 +9.4% |
| 2024 | $8,084 +10.4% | $342,533 +10.4% |
| 2023 | $7,325 +11.6% | $310,367 +11.6% |
Find assessor info on the county website
BuyAbility℠ payment
Est. payment
$3,468/mo
Principal & interest
$2606
Property taxes
$669
Home insurance
$193
Climate risks
Neighborhood: Ashburton
Nearby schools
GreatSchools rating
- 2/10Dr. Nathan A. Pitts-Ashburton Elementary/Middle SchoolGrades: PK-8Distance: 0.4 mi
- 1/10Forest Park High SchoolGrades: 9-12Distance: 1.1 mi
- 2/10Connexions Community Leadership AcademyGrades: 6-12Distance: 0.7 mi
Schools provided by the listing agent
- District: Baltimore City Public Schools
Source: Bright MLS. This data may not be complete. We recommend contacting the local school district to confirm school assignments for this home.
- Loading
- Loading
