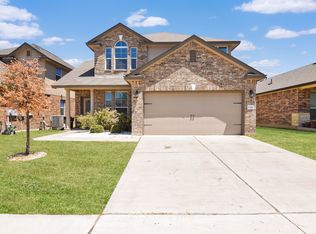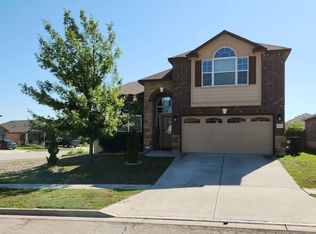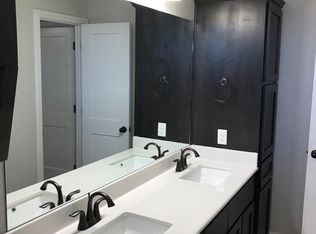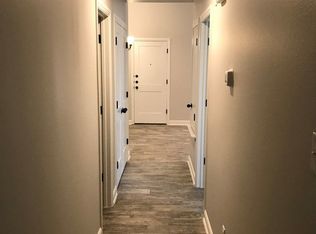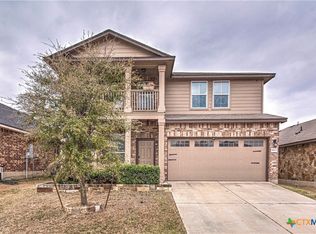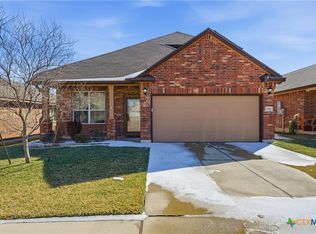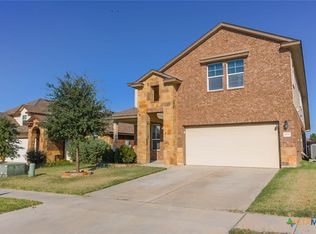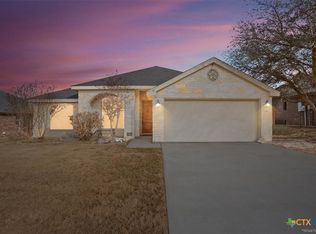Welcome home to this beautifully maintained 4-bedroom, 2.5-bath single-family residence in the highly desirable Yowell Ranch community of Killeen! Built in 2015, this spacious 2-story home offers approximately 2,058 sq ft of living space with an inviting foyer and elegant staircase that opens to a generous living area filled with natural light. The heart of the home features a well-appointed kitchen with ample counter space and cabinetry, perfect for everyday cooking and entertaining. Upstairs, all four bedrooms are spacious with ample closet space, including a primary suite with a private bath. Recent updates include fresh interior and exterior paint, updated landscaping, and professionally cleaned carpets — making this residence truly turn-key! Additional highlights include an attached garage, covered porch, and a community offering great family-friendly amenities. Conveniently located near local schools, shopping, dining, and recreational options, this home blends comfort and convenience in one of Killeen’s most popular neighborhoods.
Active
$295,000
3211 Malmaison Rd, Killeen, TX 76542
4beds
2,058sqft
Est.:
Single Family Residence
Built in 2015
5,466.78 Square Feet Lot
$-- Zestimate®
$143/sqft
$30/mo HOA
What's special
Attached garageInviting foyerProfessionally cleaned carpetsUpdated landscapingElegant staircaseCovered porchWell-appointed kitchen
- 9 days |
- 421 |
- 27 |
Zillow last checked: 8 hours ago
Listing updated: February 25, 2026 at 02:22pm
Listed by:
Gudrun Tucker (512) 222-3406,
Dash Realty (512) 222-3406
Source: Unlock MLS,MLS#: 4751575
Tour with a local agent
Facts & features
Interior
Bedrooms & bathrooms
- Bedrooms: 4
- Bathrooms: 3
- Full bathrooms: 2
- 1/2 bathrooms: 1
Heating
- Central
Cooling
- Ceiling Fan(s), Central Air
Appliances
- Included: Dishwasher, Disposal, Microwave, Free-Standing Electric Range
Features
- High Ceilings, Open Floorplan, Pantry, Walk-In Closet(s)
- Flooring: Carpet, Laminate
- Windows: Double Pane Windows
Interior area
- Total interior livable area: 2,058 sqft
Video & virtual tour
Property
Parking
- Total spaces: 2
- Parking features: Driveway, Garage Door Opener, Garage Faces Front
- Garage spaces: 2
Accessibility
- Accessibility features: None
Features
- Levels: Two
- Stories: 2
- Patio & porch: Covered, Rear Porch
- Exterior features: Private Yard
- Pool features: None
- Fencing: Fenced, Privacy, Wood
- Has view: Yes
- View description: None
- Waterfront features: None
Lot
- Size: 5,466.78 Square Feet
- Features: Back Yard, Sprinkler - Automatic, Trees-Sparse
Details
- Additional structures: None
- Parcel number: 0981001215
- Special conditions: Standard
Construction
Type & style
- Home type: SingleFamily
- Property subtype: Single Family Residence
Materials
- Foundation: Slab
- Roof: Composition
Condition
- Resale
- New construction: No
- Year built: 2015
Utilities & green energy
- Sewer: Public Sewer
- Water: Public
- Utilities for property: Cable Available, Electricity Connected, Phone Available, Sewer Connected, Water Connected
Community & HOA
Community
- Features: Park
- Subdivision: Yowell Ranch Ph Two
HOA
- Has HOA: Yes
- Services included: Common Area Maintenance
- HOA fee: $30 monthly
- HOA name: YOWELL RANCH
Location
- Region: Killeen
Financial & listing details
- Price per square foot: $143/sqft
- Tax assessed value: $260,605
- Annual tax amount: $4,850
- Date on market: 2/17/2026
- Listing terms: Cash,Conventional,FHA,USDA Loan,VA Loan
- Electric utility on property: Yes
Estimated market value
Not available
Estimated sales range
Not available
Not available
Price history
Price history
| Date | Event | Price |
|---|---|---|
| 2/17/2026 | Listed for sale | $295,000+7.3%$143/sqft |
Source: | ||
| 1/13/2026 | Listed for rent | $2,200$1/sqft |
Source: Zillow Rentals Report a problem | ||
| 12/12/2025 | Listing removed | $275,000$134/sqft |
Source: | ||
| 10/21/2025 | Price change | $275,000-1.8%$134/sqft |
Source: | ||
| 8/13/2025 | Listed for rent | $2,200$1/sqft |
Source: Unlock MLS #8104832 Report a problem | ||
| 7/31/2025 | Price change | $280,000-5.1%$136/sqft |
Source: | ||
| 7/9/2025 | Listed for sale | $295,000+5.4%$143/sqft |
Source: | ||
| 9/13/2024 | Listing removed | $280,000$136/sqft |
Source: | ||
| 9/10/2024 | Price change | $280,000-3.1%$136/sqft |
Source: | ||
| 9/2/2024 | Price change | $289,000-3.7%$140/sqft |
Source: | ||
| 7/30/2024 | Listed for sale | $299,999+3.4%$146/sqft |
Source: | ||
| 5/15/2023 | Listing removed | -- |
Source: Zillow Rentals Report a problem | ||
| 4/24/2023 | Price change | $2,200-4.3%$1/sqft |
Source: Zillow Rentals Report a problem | ||
| 4/5/2023 | Listed for rent | $2,300$1/sqft |
Source: Zillow Rentals Report a problem | ||
| 11/10/2022 | Sold | -- |
Source: | ||
| 10/31/2022 | Pending sale | $290,000$141/sqft |
Source: | ||
| 9/21/2022 | Price change | $290,000-1.7%$141/sqft |
Source: | ||
| 8/30/2022 | Price change | $295,000-1.7%$143/sqft |
Source: | ||
| 8/2/2022 | Listed for sale | $300,000$146/sqft |
Source: | ||
Public tax history
Public tax history
| Year | Property taxes | Tax assessment |
|---|---|---|
| 2025 | $4,977 -2.6% | $260,605 +0.4% |
| 2024 | $5,109 +3.3% | $259,609 -2% |
| 2023 | $4,948 +2.1% | $264,834 +13.6% |
| 2022 | $4,845 | $233,183 +23.2% |
| 2021 | -- | $189,221 +12.5% |
| 2020 | $3,992 -2.9% | $168,249 +1.9% |
| 2019 | $4,113 -0.4% | $165,035 +4.1% |
| 2018 | $4,129 +29.1% | $158,594 +1.8% |
| 2017 | $3,199 | $155,859 +20.2% |
| 2016 | $3,199 +1545% | $129,658 +1546.5% |
| 2015 | $194 | $7,875 |
Find assessor info on the county website
BuyAbility℠ payment
Est. payment
$1,741/mo
Principal & interest
$1357
Property taxes
$354
HOA Fees
$30
Climate risks
Neighborhood: Yowell Ranch
Nearby schools
GreatSchools rating
- 4/10Alice W. Douse Elementary SchoolGrades: PK-5Distance: 1.8 mi
- 4/10Charles E. Patterson Middle SchoolGrades: 6-8Distance: 1.7 mi
- 5/10Chaparral High SchoolGrades: 9-12Distance: 0.7 mi
Schools provided by the listing agent
- Elementary: Alice W Douse
- Middle: Charles E Patterson
- High: Chapparral
- District: Killeen ISD
Source: Unlock MLS. This data may not be complete. We recommend contacting the local school district to confirm school assignments for this home.
