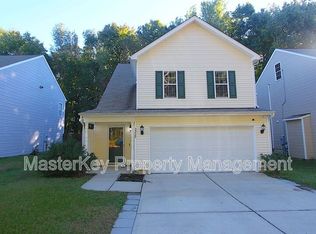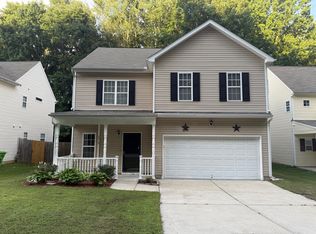Well-maintained 3BR/ 2.5BA home includes open floor plan with spacious kitchen, dining room and living room; bright and sunny 2-story entry, large master bedroom, master bath with garden tub/shower, and dual vanity; patio and garage with new epoxy flooring, fenced back yard. New laminate flooring and carpet. Refrigerator, washer, and dryer included. Conveniently located near I-440/40, Downtown Raleigh, Wake Med., etc.
This property is off market, which means it's not currently listed for sale or rent on Zillow. This may be different from what's available on other websites or public sources.

