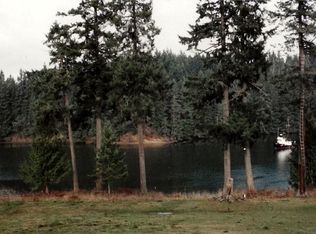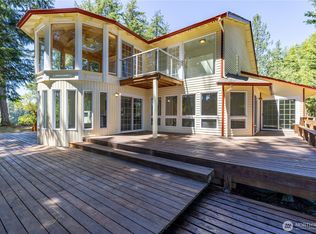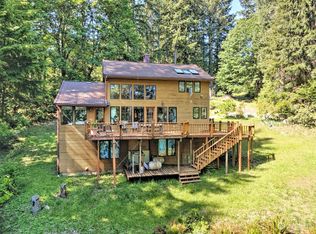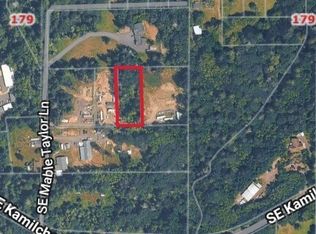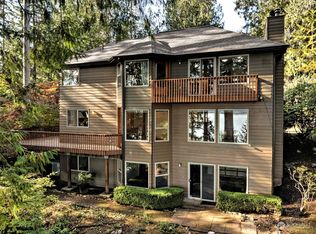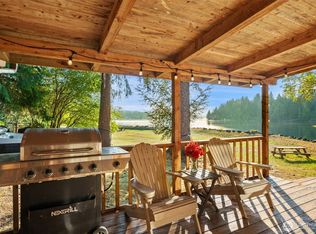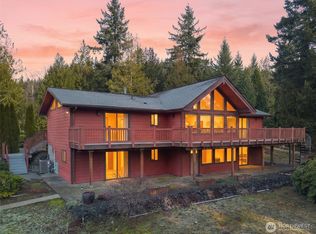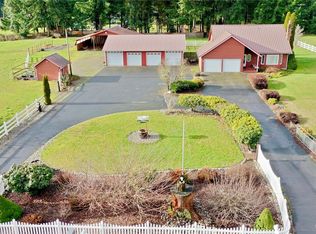Experience true waterfront luxury on 5.9 acres along Little Skookum Inlet. This elegant 3-bed, 2.25-bath home offers 3,360± sq ft of refined living, ideal for multi-generational lifestyles. Enjoy year-round leisure in the impressive 17,500-gallon indoor pool and Hot tub.The residence features a 2021 designer kitchen with premium appliances, top-tier Andersen windows, a striking upstairs fireplace, and an enameled cast-iron pellet stove below. Outdoor living shines on glass-railed decks overlooking serene views. A spacious shop/RV garage with carport. With Fiber internet.
Pending inspection
Listed by:
Angela K. Barnes,
RE/MAX Top Executives
$1,075,000
3211 SE Kamilche Point Road, Shelton, WA 98584
3beds
3,360sqft
Est.:
Single Family Residence
Built in 1974
5.95 Acres Lot
$1,037,200 Zestimate®
$320/sqft
$-- HOA
What's special
Striking upstairs fireplaceEnameled cast-iron pellet stoveTop-tier andersen windowsHot tub
- 58 days |
- 2,184 |
- 117 |
Zillow last checked: 8 hours ago
Listing updated: January 22, 2026 at 06:59pm
Listed by:
Angela K. Barnes,
RE/MAX Top Executives
Source: NWMLS,MLS#: 2457932
Facts & features
Interior
Bedrooms & bathrooms
- Bedrooms: 3
- Bathrooms: 3
- Full bathrooms: 2
- 1/2 bathrooms: 1
- Main level bathrooms: 2
- Main level bedrooms: 1
Primary bedroom
- Level: Main
Bedroom
- Level: Lower
Bedroom
- Level: Lower
Bathroom full
- Level: Lower
Bathroom full
- Level: Main
Other
- Level: Main
Dining room
- Level: Main
Entry hall
- Level: Main
Kitchen with eating space
- Level: Main
Living room
- Level: Main
Rec room
- Level: Lower
Utility room
- Level: Main
Heating
- Fireplace, Ductless, Forced Air, Heat Pump, Electric
Cooling
- Ductless, Heat Pump
Appliances
- Included: Dishwasher(s), Disposal, Dryer(s), Microwave(s), Refrigerator(s), Stove(s)/Range(s), Washer(s), Garbage Disposal
Features
- Bath Off Primary, Ceiling Fan(s), Dining Room
- Flooring: Ceramic Tile, Laminate, Carpet
- Windows: Double Pane/Storm Window
- Basement: Finished
- Number of fireplaces: 2
- Fireplace features: Pellet Stove, Wood Burning, Lower Level: 1, Main Level: 1, Fireplace
Interior area
- Total structure area: 3,360
- Total interior livable area: 3,360 sqft
Property
Parking
- Total spaces: 5
- Parking features: Detached Carport, Driveway, Detached Garage, RV Parking
- Has garage: Yes
- Has carport: Yes
- Covered spaces: 5
Features
- Levels: One
- Stories: 1
- Entry location: Main
- Patio & porch: Bath Off Primary, Ceiling Fan(s), Double Pane/Storm Window, Dining Room, Fireplace, Security System, SMART Wired, Walk-In Closet(s)
- Has spa: Yes
- Has view: Yes
- View description: Sound
- Has water view: Yes
- Water view: Sound
- Waterfront features: Low Bank, Saltwater, Sound
Lot
- Size: 5.95 Acres
- Features: Dead End Street, Paved, Secluded, Cable TV, Deck, Green House, Hot Tub/Spa, Outbuildings, Patio, RV Parking, Shop, Sprinkler System
- Topography: Level
- Residential vegetation: Fruit Trees, Garden Space, Wooded
Details
- Parcel number: 319112390000
- Special conditions: Standard
Construction
Type & style
- Home type: SingleFamily
- Property subtype: Single Family Residence
Materials
- Wood Siding, Wood Products
- Foundation: Poured Concrete
- Roof: Composition
Condition
- Year built: 1974
- Major remodel year: 1974
Utilities & green energy
- Electric: Company: PUD 3
- Sewer: Septic Tank, Company: Septic
- Water: Individual Well, Company: Well
- Utilities for property: Hood Canal Communications, Hood Canal Communications
Community & HOA
Community
- Security: Security System
- Subdivision: Kamilche
Location
- Region: Shelton
Financial & listing details
- Price per square foot: $320/sqft
- Tax assessed value: $928,105
- Annual tax amount: $7,656
- Date on market: 5/14/2025
- Cumulative days on market: 255 days
- Listing terms: Cash Out,Conventional
- Inclusions: Dishwasher(s), Dryer(s), Garbage Disposal, Microwave(s), Refrigerator(s), Stove(s)/Range(s), Washer(s)
Estimated market value
$1,037,200
$985,000 - $1.09M
$3,613/mo
Price history
Price history
| Date | Event | Price |
|---|---|---|
| 1/23/2026 | Pending sale | $1,075,000$320/sqft |
Source: | ||
| 11/27/2025 | Listed for sale | $1,075,000+115.4%$320/sqft |
Source: | ||
| 11/14/2025 | Listing removed | $3,000$1/sqft |
Source: Zillow Rentals Report a problem | ||
| 9/5/2025 | Listed for rent | $3,000$1/sqft |
Source: Zillow Rentals Report a problem | ||
| 4/15/2015 | Sold | $499,000$149/sqft |
Source: | ||
Public tax history
Public tax history
| Year | Property taxes | Tax assessment |
|---|---|---|
| 2024 | $7,656 -13.1% | $928,105 +0% |
| 2023 | $8,806 -6.8% | $927,665 +34.8% |
| 2022 | $9,448 +22% | $688,315 +20.7% |
Find assessor info on the county website
BuyAbility℠ payment
Est. payment
$6,217/mo
Principal & interest
$5277
Property taxes
$564
Home insurance
$376
Climate risks
Neighborhood: 98584
Nearby schools
GreatSchools rating
- 4/10Bordeaux Elementary SchoolGrades: K-4Distance: 4.7 mi
- 3/10Oakland Bay Junior High SchoolGrades: 7-8Distance: 7.1 mi
- 3/10Shelton High SchoolGrades: 9-12Distance: 7.3 mi
Schools provided by the listing agent
- Elementary: Bordeaux Elem
Source: NWMLS. This data may not be complete. We recommend contacting the local school district to confirm school assignments for this home.
