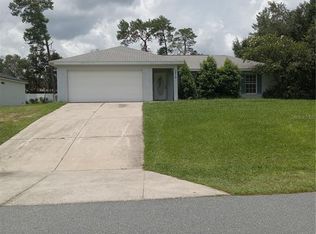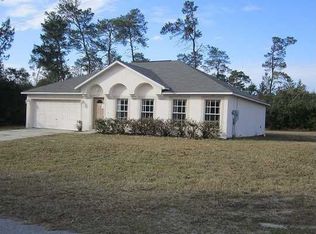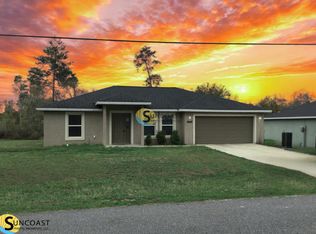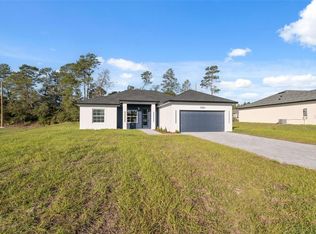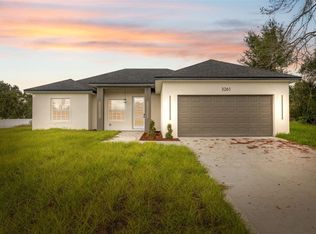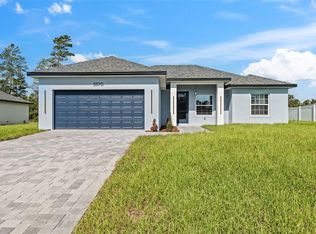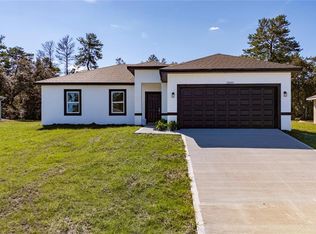One or more photo(s) has been virtually staged. This charming ranch-style home was designed with attention to detail, offering comfort and functionality in every room. Located in a rapidly developing region, it provides practicality and ease for everyday life. With an intelligent layout, the property has 4 spacious bedrooms, all with built-in closets that promote organization and the well-being of the family. The 2 bathrooms are functional and equipped with custom cabinets, optimizing daily use. Upon entering, you find an integrated open-concept environment, combining the living room, dining room and kitchen in a large, bright and welcoming space — ideal for entertaining guests or enjoying family moments. The kitchen stands out with its central island, quartz countertops, built-in cabinets, pantry and included appliances, offering practicality with a touch of sophistication. In the outdoor area, the front porch invites you to relax, while the sliding doors ensure excellent natural light and connection to the backyard. The laundry room has a private space, ready to be adapted to your needs. The garage has space for two vehicles and has an automatic door with remote control. The finishing touches include vinyl flooring — durable and easy to maintain — and a 1-year home warranty, which offers greater security and peace of mind to new residents. Come live in Ocala in a property that combines a strategic location, comfort and style. Schedule your visit and see everything this excellent property! *One or more photo have been virtually staged* SELLER WILL CONTRIBUTE TOWARDS THE BUYER'S CLOSING COSTS !!
New construction
$294,900
3211 SW 128th Street Rd, Ocala, FL 34473
4beds
1,774sqft
Est.:
Single Family Residence
Built in 2025
10,019 Square Feet Lot
$293,500 Zestimate®
$166/sqft
$-- HOA
What's special
Ranch-style homeCentral islandPrivate spaceQuartz countertopsFront porchLaundry roomCustom cabinets
- 92 days |
- 261 |
- 28 |
Zillow last checked: 8 hours ago
Listing updated: December 18, 2025 at 05:50am
Listing Provided by:
Daniel Machado Aguiar 407-690-9537,
WRA BUSINESS & REAL ESTATE 407-512-1008
Source: Stellar MLS,MLS#: O6313421 Originating MLS: Orlando Regional
Originating MLS: Orlando Regional

Tour with a local agent
Facts & features
Interior
Bedrooms & bathrooms
- Bedrooms: 4
- Bathrooms: 2
- Full bathrooms: 2
Primary bedroom
- Features: Walk-In Closet(s)
- Level: First
Bedroom 2
- Features: Built-in Closet
- Level: First
Bedroom 3
- Features: Built-in Closet
- Level: First
Bedroom 4
- Features: Built-in Closet
- Level: First
Primary bathroom
- Level: First
Dining room
- Level: First
Kitchen
- Features: Storage Closet
- Level: First
Living room
- Level: First
Heating
- Central
Cooling
- Central Air
Appliances
- Included: Dishwasher, Microwave, Range, Refrigerator
- Laundry: Inside, Laundry Room
Features
- Eating Space In Kitchen, Kitchen/Family Room Combo, Living Room/Dining Room Combo, Open Floorplan, Primary Bedroom Main Floor, Solid Wood Cabinets, Stone Counters, Thermostat, Walk-In Closet(s)
- Flooring: Vinyl
- Doors: Sliding Doors
- Has fireplace: No
Interior area
- Total structure area: 2,213
- Total interior livable area: 1,774 sqft
Video & virtual tour
Property
Parking
- Total spaces: 2
- Parking features: Converted Garage
- Attached garage spaces: 2
Features
- Levels: One
- Stories: 1
- Patio & porch: Front Porch
- Exterior features: Balcony, Garden, Lighting, Sidewalk
Lot
- Size: 10,019 Square Feet
Details
- Parcel number: 8007108705
- Zoning: R1
- Special conditions: None
Construction
Type & style
- Home type: SingleFamily
- Architectural style: Ranch
- Property subtype: Single Family Residence
Materials
- Block, Stucco
- Foundation: Slab
- Roof: Shingle
Condition
- Completed
- New construction: Yes
- Year built: 2025
Details
- Builder model: 1774
- Builder name: LAKESHORE LIRA INVESTMENTS CORPORATION
- Warranty included: Yes
Utilities & green energy
- Sewer: Septic Tank
- Water: Public
- Utilities for property: BB/HS Internet Available, Cable Available, Electricity Available, Sewer Available, Water Available
Community & HOA
Community
- Subdivision: MARION OAKS UN 07
HOA
- Has HOA: No
- Pet fee: $0 monthly
Location
- Region: Ocala
Financial & listing details
- Price per square foot: $166/sqft
- Tax assessed value: $26,800
- Annual tax amount: $419
- Date on market: 6/9/2025
- Cumulative days on market: 207 days
- Listing terms: Cash,Conventional,FHA,VA Loan
- Ownership: Fee Simple
- Total actual rent: 0
- Electric utility on property: Yes
- Road surface type: Asphalt
Estimated market value
$293,500
$279,000 - $308,000
$2,015/mo
Price history
Price history
| Date | Event | Price |
|---|---|---|
| 12/18/2025 | Listed for sale | $294,900$166/sqft |
Source: | ||
| 12/15/2025 | Pending sale | $294,900$166/sqft |
Source: | ||
| 10/16/2025 | Listed for sale | $294,9000%$166/sqft |
Source: | ||
| 10/8/2025 | Listing removed | $295,000$166/sqft |
Source: | ||
| 9/29/2025 | Price change | $295,000-1%$166/sqft |
Source: | ||
Public tax history
Public tax history
| Year | Property taxes | Tax assessment |
|---|---|---|
| 2024 | $419 +7.2% | $12,445 +10% |
| 2023 | $391 +25.1% | $11,314 +10% |
| 2022 | $312 +20.7% | $10,285 +10% |
Find assessor info on the county website
BuyAbility℠ payment
Est. payment
$1,908/mo
Principal & interest
$1407
Property taxes
$398
Home insurance
$103
Climate risks
Neighborhood: 34473
Nearby schools
GreatSchools rating
- 4/10Marion Oaks Elementary SchoolGrades: PK-5Distance: 1.1 mi
- 3/10Horizon Academy At Marion OaksGrades: 5-8Distance: 2.2 mi
- 4/10West Port High SchoolGrades: 9-12Distance: 9.3 mi
Schools provided by the listing agent
- Elementary: Horizon Academy/Mar Oaks
- Middle: Horizon Academy/Mar Oaks
- High: Forest High School
Source: Stellar MLS. This data may not be complete. We recommend contacting the local school district to confirm school assignments for this home.
- Loading
- Loading
