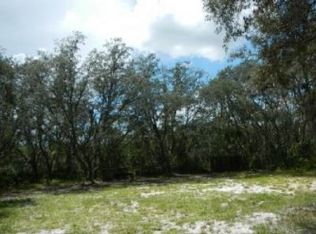Sold for $279,900
$279,900
3211 W Oneida Rd, Avon Park, FL 33825
3beds
1,492sqft
Single Family Residence
Built in 2025
8,000 Square Feet Lot
$276,800 Zestimate®
$188/sqft
$2,122 Estimated rent
Home value
$276,800
$233,000 - $329,000
$2,122/mo
Zestimate® history
Loading...
Owner options
Explore your selling options
What's special
Don't miss your opportunity to own this beautifully designed single-story home that blends modern sophistication with everyday convenience. Featuring 3 bedrooms, 2 full bathrooms, a private 2-car garage, this home is perfectly tailored for Florida living. The open-concept layout creates a seamless flow from the spacious living area to the kitchen and dining room, which are designed with stainless steel appliances, quartz countertops, and luxury vinyl plank flooring. Every detail is crafted to enhance your lifestyle, including an owners bath with double vanities and a generous walk-in close and a laundry room complete with a washer and dryer. Located in Avon Park Lakes.
Zillow last checked: 8 hours ago
Listing updated: October 10, 2025 at 02:26pm
Listing Provided by:
BETSY CHAVEZ 863-521-3007,
FLEUR DE LIS LUXE REALTY 813-360-2712,
Ollie Green 813-360-2712,
FLEUR DE LIS LUXE REALTY
Bought with:
Jessica Wilson, 3472093
KELLER WILLIAMS SOUTH SHORE
Source: Stellar MLS,MLS#: TB8400557 Originating MLS: Suncoast Tampa
Originating MLS: Suncoast Tampa

Facts & features
Interior
Bedrooms & bathrooms
- Bedrooms: 3
- Bathrooms: 2
- Full bathrooms: 2
Primary bedroom
- Features: Walk-In Closet(s)
- Level: First
- Area: 183.96 Square Feet
- Dimensions: 12.6x14.6
Bedroom 2
- Features: Built-in Closet
- Level: First
- Area: 130.35 Square Feet
- Dimensions: 11.85x11
Bathroom 3
- Features: Built-in Closet
- Level: First
- Area: 125.61 Square Feet
- Dimensions: 10.6x11.85
Dining room
- Level: First
- Area: 120 Square Feet
- Dimensions: 8x15
Kitchen
- Features: Kitchen Island
- Level: First
- Area: 145.48 Square Feet
- Dimensions: 12.65x11.5
Living room
- Level: First
- Area: 268.5 Square Feet
- Dimensions: 15x17.9
Heating
- Central
Cooling
- Central Air
Appliances
- Included: Convection Oven, Dishwasher, Dryer, Electric Water Heater, Microwave, Range, Refrigerator, Washer
- Laundry: Electric Dryer Hookup, Laundry Room
Features
- Ceiling Fan(s), Open Floorplan
- Flooring: Ceramic Tile, Vinyl
- Has fireplace: No
Interior area
- Total structure area: 1,976
- Total interior livable area: 1,492 sqft
Property
Parking
- Total spaces: 2
- Parking features: Garage - Attached
- Attached garage spaces: 2
Features
- Levels: One
- Stories: 1
- Exterior features: Irrigation System
Lot
- Size: 8,000 sqft
Details
- Parcel number: C01332801000008532
- Special conditions: None
Construction
Type & style
- Home type: SingleFamily
- Property subtype: Single Family Residence
Materials
- Block
- Foundation: Slab
- Roof: Shingle
Condition
- Completed
- New construction: Yes
- Year built: 2025
Utilities & green energy
- Sewer: Septic Tank
- Water: Well
- Utilities for property: Electricity Connected
Community & neighborhood
Location
- Region: Avon Park
- Subdivision: 1011.00 - AVON PARK LAKES
HOA & financial
HOA
- Has HOA: No
Other fees
- Pet fee: $0 monthly
Other financial information
- Total actual rent: 0
Other
Other facts
- Listing terms: Cash,Conventional,FHA,USDA Loan
- Ownership: Fee Simple
- Road surface type: Gravel
Price history
| Date | Event | Price |
|---|---|---|
| 10/10/2025 | Sold | $279,9000%$188/sqft |
Source: | ||
| 9/12/2025 | Pending sale | $279,999$188/sqft |
Source: HFMLS #315977 Report a problem | ||
| 8/21/2025 | Price change | $279,999-1.8%$188/sqft |
Source: HFMLS #315977 Report a problem | ||
| 7/25/2025 | Price change | $285,000-3.4%$191/sqft |
Source: HFMLS #315977 Report a problem | ||
| 6/26/2025 | Listed for sale | $295,000+3177.8%$198/sqft |
Source: HFMLS #315977 Report a problem | ||
Public tax history
| Year | Property taxes | Tax assessment |
|---|---|---|
| 2024 | $116 +20.8% | $6,000 -14.3% |
| 2023 | $96 +19% | $7,000 +47.4% |
| 2022 | $81 +16.7% | $4,750 +58.3% |
Find assessor info on the county website
Neighborhood: 33825
Nearby schools
GreatSchools rating
- 5/10Avon Elementary SchoolGrades: PK-5Distance: 3.8 mi
- 3/10Avon Park Middle SchoolGrades: 6-8Distance: 4.6 mi
- 4/10Avon Park High SchoolGrades: PK,9-12Distance: 5.1 mi
Get a cash offer in 3 minutes
Find out how much your home could sell for in as little as 3 minutes with a no-obligation cash offer.
Estimated market value
$276,800
