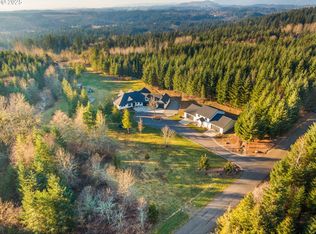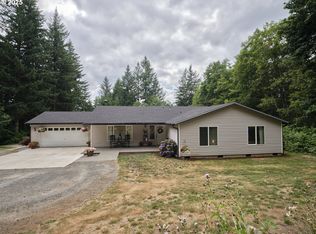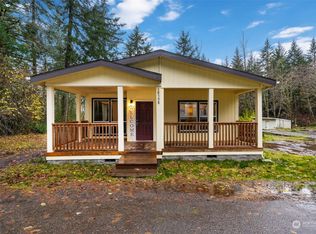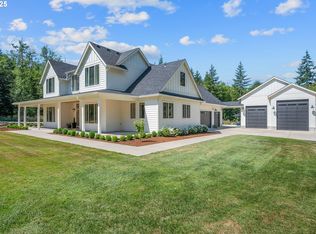Sold
Listed by:
Lindsay Langley,
Berkshire Hathaway HS NW
Bought with: ZNonMember-Office-MLS
$3,000,000
32118 NE Kelly Road, Yacolt, WA 98675
5beds
5,120sqft
Single Family Residence
Built in 2012
20 Acres Lot
$2,947,700 Zestimate®
$586/sqft
$5,613 Estimated rent
Home value
$2,947,700
$2.77M - $3.12M
$5,613/mo
Zestimate® history
Loading...
Owner options
Explore your selling options
What's special
This exceptional custom timber-framed home sits on 20 acres and offers a unique blend of luxury, craftsmanship, and functionality. Featuring open, curved beams, the home showcases authentic artisan details. It offers durable, high-end finishes throughout, with slab granite surfaces and expansive tongue-and-groove cedar ceilings. Designed with versatile living spaces, partnered with custom-built storage solutions and French doors that open to patios with stunning NW views. The 2nd residence has so many options, with vaulted ceilings, built-ins, wood stove insert, walk-in closet, and full bathroom. Guest suite above the 4 car garage with a private entrance. Barn with 3 stalls and tack room/workshop. One-of-a-kind true gem of a property.
Zillow last checked: 8 hours ago
Listing updated: May 25, 2025 at 04:02am
Listed by:
Lindsay Langley,
Berkshire Hathaway HS NW
Bought with:
Non Member ZDefault
ZNonMember-Office-MLS
Source: NWMLS,MLS#: 2313556
Facts & features
Interior
Bedrooms & bathrooms
- Bedrooms: 5
- Bathrooms: 6
- Full bathrooms: 3
- 1/2 bathrooms: 1
- Main level bathrooms: 3
- Main level bedrooms: 3
Primary bedroom
- Level: Main
Bedroom
- Level: Main
Bedroom
- Level: Main
Bathroom full
- Level: Main
Bathroom full
- Level: Main
Other
- Level: Main
Den office
- Level: Main
Dining room
- Level: Main
Kitchen with eating space
- Level: Main
Living room
- Level: Main
Utility room
- Level: Main
Heating
- Fireplace(s), Ductless, Heat Pump
Cooling
- Ductless, Heat Pump
Appliances
- Included: Dishwasher(s), Disposal, Microwave(s), Refrigerator(s), Stove(s)/Range(s), Garbage Disposal, Water Heater Location: garage
Features
- Bath Off Primary, Ceiling Fan(s), Walk-In Pantry
- Flooring: Travertine, Carpet
- Doors: French Doors
- Basement: None
- Number of fireplaces: 3
- Fireplace features: Wood Burning, Main Level: 3, Fireplace
Interior area
- Total structure area: 5,120
- Total interior livable area: 5,120 sqft
Property
Parking
- Total spaces: 6
- Parking features: Driveway, Attached Garage, RV Parking
- Attached garage spaces: 6
Accessibility
- Accessibility features: Accessible Entrance
Features
- Levels: One
- Stories: 1
- Patio & porch: Bath Off Primary, Ceiling Fan(s), Fireplace, Fireplace (Primary Bedroom), French Doors, Hot Tub/Spa, Jetted Tub, Walk-In Pantry
- Has spa: Yes
- Spa features: Indoor, Bath
- Has view: Yes
- View description: Territorial
Lot
- Size: 20 Acres
- Features: Secluded, Barn, Dog Run, Gated Entry, Hot Tub/Spa, Patio, Propane, RV Parking, Shop, Sprinkler System, Stable
Details
- Additional structures: ADU Beds: 1, ADU Baths: 1
- Parcel number: 986030017
- Special conditions: Standard
Construction
Type & style
- Home type: SingleFamily
- Architectural style: See Remarks
- Property subtype: Single Family Residence
Materials
- Stone, Wood Siding
- Foundation: Poured Concrete
- Roof: Composition
Condition
- Very Good
- Year built: 2012
- Major remodel year: 2012
Utilities & green energy
- Sewer: Septic Tank
- Water: Public
Community & neighborhood
Location
- Region: Yacolt
- Subdivision: Battle Ground
Other
Other facts
- Listing terms: Cash Out,Conventional
- Cumulative days on market: 116 days
Price history
| Date | Event | Price |
|---|---|---|
| 4/24/2025 | Sold | $3,000,000-11.8%$586/sqft |
Source: | ||
| 3/26/2025 | Pending sale | $3,400,000$664/sqft |
Source: | ||
| 11/29/2024 | Listed for sale | $3,400,000+134.5%$664/sqft |
Source: | ||
| 6/5/2015 | Sold | $1,450,000$283/sqft |
Source: | ||
Public tax history
| Year | Property taxes | Tax assessment |
|---|---|---|
| 2024 | $15,264 +19.7% | $1,961,588 -4.3% |
| 2023 | $12,752 -1.1% | $2,049,107 +9.6% |
| 2022 | $12,896 +6.4% | $1,868,798 +20.6% |
Find assessor info on the county website
Neighborhood: 98675
Nearby schools
GreatSchools rating
- 7/10Yacolt Primary SchoolGrades: PK-4Distance: 3.9 mi
- 5/10Amboy Middle SchoolGrades: 5-8Distance: 4.7 mi
- 6/10Battle Ground High SchoolGrades: 9-12Distance: 5.5 mi
Schools provided by the listing agent
- Elementary: Yacolt Primary
- Middle: Amboy Middle
- High: Battle Ground High
Source: NWMLS. This data may not be complete. We recommend contacting the local school district to confirm school assignments for this home.
Get a cash offer in 3 minutes
Find out how much your home could sell for in as little as 3 minutes with a no-obligation cash offer.
Estimated market value
$2,947,700



