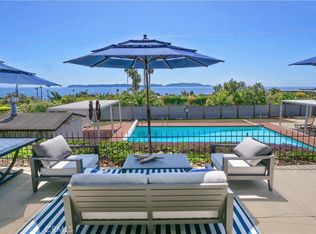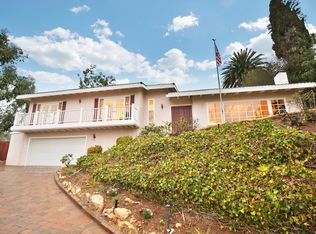Sold for $2,500,000
Listing Provided by:
Chris Adlam DRE #00967574 310-493-7216,
Vista Sotheby's International Realty
Bought with: Vista Sotheby's International Realty
$2,500,000
3212 Barkentine Rd, Rancho Palos Verdes, CA 90275
5beds
3,018sqft
Single Family Residence
Built in 1973
0.48 Acres Lot
$2,486,400 Zestimate®
$828/sqft
$7,875 Estimated rent
Home value
$2,486,400
$2.26M - $2.74M
$7,875/mo
Zestimate® history
Loading...
Owner options
Explore your selling options
What's special
Pull out your wish list - this house checks all the boxes! Located on a quiet cul-de-sac with ocean and Catalina views, this amazing one level home is perfection inside and out! With 5 bedrooms, including a secluded and luxurious primary suite, an incredible chef’s kitchen with stainless appliances, a large center island and an adjacent breakfast nook. A wonderful formal dining room. A spacious living room and an equally impressive family room, both with vaulted ceilings and fireplaces. A finished 3-car garage and large driveway. Beautiful hardwood floors, sliding doors that provide access to the expansive, park-like yard with spa, huge grassy area, patios and sports court! All this, located just moments from Terranea, shopping and restaurants, situated in arguably the best climate on the Peninsula.
Zillow last checked: 8 hours ago
Listing updated: October 17, 2025 at 09:32pm
Listing Provided by:
Chris Adlam DRE #00967574 310-493-7216,
Vista Sotheby's International Realty
Bought with:
Chris Adlam, DRE #00967574
Vista Sotheby's International Realty
Source: CRMLS,MLS#: PV25099676 Originating MLS: California Regional MLS
Originating MLS: California Regional MLS
Facts & features
Interior
Bedrooms & bathrooms
- Bedrooms: 5
- Bathrooms: 3
- Full bathrooms: 1
- 3/4 bathrooms: 2
- Main level bathrooms: 3
- Main level bedrooms: 5
Primary bedroom
- Features: Main Level Primary
Primary bedroom
- Features: Primary Suite
Bedroom
- Features: All Bedrooms Down
Heating
- Central
Cooling
- None
Appliances
- Included: Gas Range
- Laundry: Laundry Room
Features
- Breakfast Area, Separate/Formal Dining Room, High Ceilings, All Bedrooms Down, Main Level Primary, Primary Suite
- Flooring: Wood
- Has fireplace: Yes
- Fireplace features: Family Room, Living Room
- Common walls with other units/homes: No Common Walls
Interior area
- Total interior livable area: 3,018 sqft
Property
Parking
- Total spaces: 3
- Parking features: Garage - Attached
- Attached garage spaces: 3
Features
- Levels: One
- Stories: 1
- Entry location: 1
- Patio & porch: Brick
- Exterior features: Sport Court
- Pool features: None
- Has spa: Yes
- Spa features: Private
- Has view: Yes
- View description: Catalina, Ocean
- Has water view: Yes
- Water view: Ocean
Lot
- Size: 0.48 Acres
- Features: Cul-De-Sac
Details
- Parcel number: 7573005013
- Zoning: RPRS20000*
- Special conditions: Standard
Construction
Type & style
- Home type: SingleFamily
- Architectural style: Spanish
- Property subtype: Single Family Residence
Materials
- Roof: Spanish Tile
Condition
- New construction: No
- Year built: 1973
Utilities & green energy
- Sewer: Public Sewer
- Water: Public
Community & neighborhood
Community
- Community features: Biking, Curbs, Golf, Hiking, Stable(s)
Location
- Region: Rancho Palos Verdes
Other
Other facts
- Listing terms: Cash to New Loan
Price history
| Date | Event | Price |
|---|---|---|
| 10/17/2025 | Sold | $2,500,000-5.7%$828/sqft |
Source: | ||
| 9/22/2025 | Pending sale | $2,650,000$878/sqft |
Source: | ||
| 7/30/2025 | Price change | $2,650,000-1.8%$878/sqft |
Source: | ||
| 6/16/2025 | Price change | $2,699,000-1.9%$894/sqft |
Source: | ||
| 5/5/2025 | Price change | $2,750,000-0.9%$911/sqft |
Source: | ||
Public tax history
| Year | Property taxes | Tax assessment |
|---|---|---|
| 2025 | $26,291 +4% | $2,246,046 +2% |
| 2024 | $25,277 +1.8% | $2,202,006 +2% |
| 2023 | $24,832 +5.3% | $2,158,830 +2% |
Find assessor info on the county website
Neighborhood: 90275
Nearby schools
GreatSchools rating
- 8/10Point Vicente Elementary SchoolGrades: K-5Distance: 1.4 mi
- 8/10Miraleste Intermediate SchoolGrades: 6-8Distance: 3.3 mi
- 10/10Palos Verdes Peninsula High SchoolGrades: 9-12Distance: 2.4 mi
Get a cash offer in 3 minutes
Find out how much your home could sell for in as little as 3 minutes with a no-obligation cash offer.
Estimated market value$2,486,400
Get a cash offer in 3 minutes
Find out how much your home could sell for in as little as 3 minutes with a no-obligation cash offer.
Estimated market value
$2,486,400

