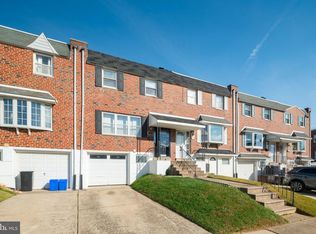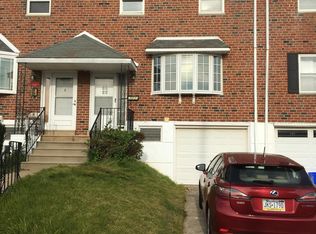Sold for $325,000
$325,000
3213 Danley Rd, Philadelphia, PA 19154
3beds
1,360sqft
Townhouse
Built in 1973
2,870 Square Feet Lot
$331,300 Zestimate®
$239/sqft
$2,506 Estimated rent
Home value
$331,300
$305,000 - $361,000
$2,506/mo
Zestimate® history
Loading...
Owner options
Explore your selling options
What's special
Welcome to this 3-bedroom, 1.5-bath row home in the desirable Parkwood section of Northeast Philadelphia. It sits on a 2,870 square foot lot with large fenced in back yard. Comfortable living space, this home offers charm, convenience, and a serene setting to call your own. Step inside to find an inviting living room filled with natural light, thanks to the upgraded Bay window. The main level features hard wood floors, a spacious dining room, and a cozy eat-in kitchen perfect for gathering with friends and family. Fully finished basement leads to large back yard with a stone paver patio with covered awning which also features built in storage. Conveniently located just minutes from Philadelphia Mills and within walking distance to shopping, dining, banking, and public transportation. Everything you need is right at your fingertips.
Zillow last checked: 8 hours ago
Listing updated: July 07, 2025 at 10:37am
Listed by:
Ron Centofanti 610-914-0786,
Keller Williams Realty Group,
Co-Listing Agent: Terese E Brittingham 610-212-0848,
Keller Williams Realty Group
Bought with:
Kristin McConnell, RS338391
McCarthy Real Estate
Source: Bright MLS,MLS#: PAPH2484812
Facts & features
Interior
Bedrooms & bathrooms
- Bedrooms: 3
- Bathrooms: 2
- Full bathrooms: 1
- 1/2 bathrooms: 1
Basement
- Area: 0
Heating
- Forced Air, Natural Gas
Cooling
- Central Air, Electric
Appliances
- Included: Dishwasher, Dryer, Oven/Range - Gas, Refrigerator, Washer, Gas Water Heater
- Laundry: In Basement
Features
- Ceiling Fan(s), Dining Area, Eat-in Kitchen, Upgraded Countertops, Dry Wall
- Flooring: Carpet
- Doors: Storm Door(s)
- Windows: Bay/Bow, Skylight(s), Window Treatments
- Basement: Finished
- Has fireplace: No
Interior area
- Total structure area: 1,360
- Total interior livable area: 1,360 sqft
- Finished area above ground: 1,360
- Finished area below ground: 0
Property
Parking
- Total spaces: 1
- Parking features: Driveway
- Uncovered spaces: 1
Accessibility
- Accessibility features: None
Features
- Levels: Two
- Stories: 2
- Patio & porch: Patio
- Exterior features: Awning(s)
- Pool features: None
- Fencing: Chain Link
Lot
- Size: 2,870 sqft
- Dimensions: 20.00 x 144.00
Details
- Additional structures: Above Grade, Below Grade
- Parcel number: 663109000
- Zoning: RSA4
- Zoning description: RSA4
- Special conditions: Standard
Construction
Type & style
- Home type: Townhouse
- Architectural style: AirLite
- Property subtype: Townhouse
Materials
- Masonry
- Foundation: Concrete Perimeter
- Roof: Flat
Condition
- Average
- New construction: No
- Year built: 1973
Utilities & green energy
- Electric: 220 Volts
- Sewer: Public Sewer
- Water: Public
- Utilities for property: Cable Connected, Natural Gas Available, Electricity Available
Community & neighborhood
Location
- Region: Philadelphia
- Subdivision: Parkwood
- Municipality: PHILADELPHIA
Other
Other facts
- Listing agreement: Exclusive Agency
- Listing terms: Cash,Conventional,FHA
- Ownership: Fee Simple
- Road surface type: Concrete
Price history
| Date | Event | Price |
|---|---|---|
| 7/7/2025 | Sold | $325,000+1.6%$239/sqft |
Source: | ||
| 5/23/2025 | Pending sale | $319,900$235/sqft |
Source: | ||
| 5/23/2025 | Listed for sale | $319,900$235/sqft |
Source: | ||
Public tax history
| Year | Property taxes | Tax assessment |
|---|---|---|
| 2025 | $4,446 +25.6% | $317,600 +25.6% |
| 2024 | $3,539 | $252,800 |
| 2023 | $3,539 +20.8% | $252,800 |
Find assessor info on the county website
Neighborhood: Parkwood Manor
Nearby schools
GreatSchools rating
- 6/10Decatur Stephen SchoolGrades: K-8Distance: 0.4 mi
- 2/10Washington George High SchoolGrades: 9-12Distance: 3 mi
Schools provided by the listing agent
- Elementary: Stephen Decatur
- Middle: Ben Rush
- High: George Washington
- District: The School District Of Philadelphia
Source: Bright MLS. This data may not be complete. We recommend contacting the local school district to confirm school assignments for this home.
Get a cash offer in 3 minutes
Find out how much your home could sell for in as little as 3 minutes with a no-obligation cash offer.
Estimated market value$331,300
Get a cash offer in 3 minutes
Find out how much your home could sell for in as little as 3 minutes with a no-obligation cash offer.
Estimated market value
$331,300

