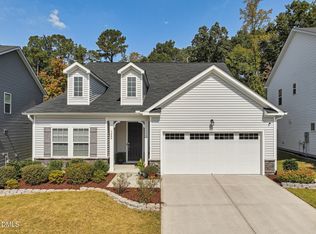Sold for $527,000
$527,000
3213 Douglas Fir Rd, Raleigh, NC 27616
5beds
2,704sqft
Single Family Residence, Residential
Built in 2021
6,534 Square Feet Lot
$525,900 Zestimate®
$195/sqft
$2,597 Estimated rent
Home value
$525,900
$500,000 - $552,000
$2,597/mo
Zestimate® history
Loading...
Owner options
Explore your selling options
What's special
FEELS BRAND NEW! Gorgeous home with private backyard & screened porch. 1st floor bedroom/OFFICE with full bath. GOURMET Kitchen features quartz counters, walk-in pantry, island, subway tile backsplash, s/s app, gas cooktop & wall oven. HUGE LOFT. Formal dining. Foyer with designer wainscoting. 2nd story porch w/fan. Owners Suite features double vanity, garden tub, walk-in shower, water closet & walk-in closet. Storage shed. Fence. Home backs up to conservation area with gorgeous trees. Questions? Text Anita - 919.473.9006
Zillow last checked: 8 hours ago
Listing updated: October 28, 2025 at 01:15am
Listed by:
Anita Oxford 919-473-9006,
Compass -- Raleigh
Bought with:
Cara Pierce, 248684
Compass -- Raleigh
Source: Doorify MLS,MLS#: 10114988
Facts & features
Interior
Bedrooms & bathrooms
- Bedrooms: 5
- Bathrooms: 3
- Full bathrooms: 3
Heating
- Central, Forced Air, Natural Gas
Cooling
- Central Air, Dual
Appliances
- Included: Dishwasher, Gas Cooktop, Ice Maker, Microwave, Oven
- Laundry: Laundry Room
Features
- Ceiling Fan(s), Double Vanity, Entrance Foyer, High Ceilings, Kitchen Island, Open Floorplan, Quartz Counters, Separate Shower, Smooth Ceilings, Walk-In Closet(s), Walk-In Shower, Water Closet
- Flooring: Carpet, Vinyl, Tile
Interior area
- Total structure area: 2,704
- Total interior livable area: 2,704 sqft
- Finished area above ground: 2,704
- Finished area below ground: 0
Property
Parking
- Total spaces: 2
- Parking features: Garage - Attached
- Attached garage spaces: 2
Features
- Levels: Two
- Stories: 2
- Patio & porch: Front Porch, Screened
- Exterior features: Private Yard
- Fencing: Partial
- Has view: Yes
Lot
- Size: 6,534 sqft
Details
- Additional structures: Shed(s)
- Parcel number: 0467944
- Special conditions: Standard
Construction
Type & style
- Home type: SingleFamily
- Architectural style: Transitional
- Property subtype: Single Family Residence, Residential
Materials
- Stone, Vinyl Siding
- Foundation: Slab
- Roof: Shingle
Condition
- New construction: No
- Year built: 2021
Utilities & green energy
- Sewer: Public Sewer
- Water: Public
Community & neighborhood
Location
- Region: Raleigh
- Subdivision: Longleaf Estates
HOA & financial
HOA
- Has HOA: Yes
- HOA fee: $399 semi-annually
- Services included: None
Price history
| Date | Event | Price |
|---|---|---|
| 10/14/2025 | Sold | $527,000-0.5%$195/sqft |
Source: | ||
| 9/15/2025 | Pending sale | $529,900$196/sqft |
Source: | ||
| 9/8/2025 | Price change | $529,900-1%$196/sqft |
Source: | ||
| 8/9/2025 | Listed for sale | $535,000+41.9%$198/sqft |
Source: | ||
| 4/23/2021 | Sold | $377,000$139/sqft |
Source: Public Record Report a problem | ||
Public tax history
| Year | Property taxes | Tax assessment |
|---|---|---|
| 2025 | $4,259 +0.4% | $486,117 |
| 2024 | $4,242 +16.5% | $486,117 +46.3% |
| 2023 | $3,641 +7.6% | $332,241 |
Find assessor info on the county website
Neighborhood: 27616
Nearby schools
GreatSchools rating
- 4/10Harris Creek ElementaryGrades: PK-5Distance: 2.3 mi
- 9/10Rolesville Middle SchoolGrades: 6-8Distance: 2.3 mi
- 6/10Rolesville High SchoolGrades: 9-12Distance: 4.3 mi
Schools provided by the listing agent
- Elementary: Wake - Harris Creek
- Middle: Wake - Rolesville
- High: Wake - Rolesville
Source: Doorify MLS. This data may not be complete. We recommend contacting the local school district to confirm school assignments for this home.
Get a cash offer in 3 minutes
Find out how much your home could sell for in as little as 3 minutes with a no-obligation cash offer.
Estimated market value
$525,900
