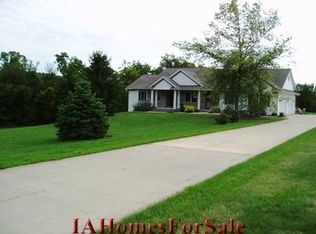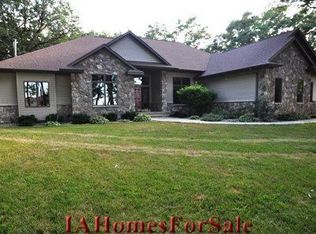From the moment you cross the bridge over the boulder-lined dry stream to your first sight of the half-barrel wood-paneled ceiling and intricate inlaid hardwood floor, it's clear that this house is something special. How do you reach the cozy loft overlooking the living room -- is there, perhaps, a hidden staircase concealed behind a bookcase? The custom millwork continues throughout, with lighted display cabinets in the loft, kitchen, sitting area and living room. The practical open plan great room is perfect for family time or entertaining, with access to the 3-seasons room and back deck. The master bedroom features romantic cove lighting and a private deck, and the luxurious master bath has in-floor electric heat, a jetted soaking tub, a skylight and zero-barrier shower. The second main-floor bedroom also has an en-suite three-quarter bath. A 600 square foot studio with double-door garage access and skylights is presently configured as a woodworking shop. Downstairs, the rec room with kitchenette opens into spaces that could serve as one conforming and two non-conforming bedrooms or as office or hobby spaces. The finished bonus room would make a great home theater space. Also downstairs, find 480 square feet of storage and mechanical space, including the efficient and economical geo-thermal heating and cooling system, complemented by in-floor radiant heat throughout. Manage lights and whole-house audio from your phone using the Control4 Home Automation system. The 1/5 acre fenced yard has a large cobble-stone patio with pergola, boulder retaining walls and 10' wide limestone steps down to the grass. The 36' x 54' Morton building has been augmented with a lean-to and shed area suitable for livestock, and a 27' x 30' heated and cooled shop with 1/2 bath and office space, currently configured for metalwork. Oh, and did we mention the caboose? Chicago Northwestern bay window caboose #11003 calls this home, a blank canvas stubbed in with water, sewer and electric, ready to become the guest room, games room or club house you've always wanted. In the midst of 36 acres, private and immersed in nature, this home is 1000 feet down a shared asphalt driveway, but the address is on a well-maintained county highway, only minutes from I-380 or Blairs Ferry Rd, with low county taxes. Kitchen and laundry appliances all stay. Metal shop and woodworking shop equipment, and utility tractor and attachments are available by separate contract. Living room and loft window casings, gutter replacement and foundation re-painting will be completed prior to closing. Properties like this don't come along often... don't miss this chance to own a truly remarkable home!
This property is off market, which means it's not currently listed for sale or rent on Zillow. This may be different from what's available on other websites or public sources.


