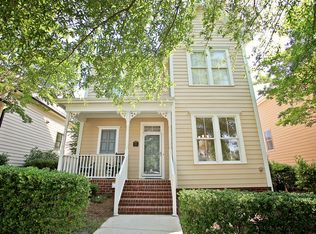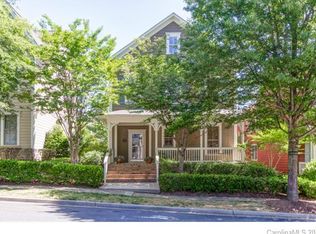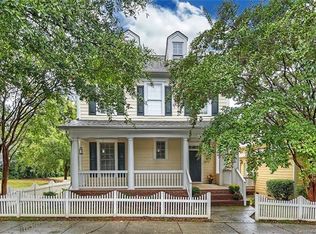Sold for $745,000
$745,000
3213 Fifth Baxter Crsg, Fort Mill, SC 29708
4beds
2,370sqft
2 Story
Built in 2004
3,484 Square Feet Lot
$825,300 Zestimate®
$314/sqft
$2,394 Estimated rent
Home value
$825,300
$784,000 - $867,000
$2,394/mo
Zestimate® history
Loading...
Owner options
Explore your selling options
What's special
This home was lovingly renovated as the personal home of the owners of New Old (winners of 2016 HBA ofGreater Charlotte MAME award for custom builder of the year) and is reminiscent of the iconic Magnolia style of Joanna & Chip Gaines. The beautiful farmhouse kitchen was featured on the cover of Better Homes & Gardens with an apron front sink, solid walnut center island and built-in wine rack. Countless features include 1st floor master bedroom, wide plank heart pine floors, custom lighting, reclaimed barn wood & painted shiplap paneling, stylish milled bead board ceilings & walls, 10 foot ceilings on main level & vaulted ceilings on second floor loft w/built in desk for homework or coloring/art space. Additional 77 sq. ft. of wonderful "play" space in bedrooms upstairs! Flex space heated/cooled bonus room can be used as entertainment room or 2 car garage. This is a must see house!
Facts & features
Interior
Bedrooms & bathrooms
- Bedrooms: 4
- Bathrooms: 3
- Full bathrooms: 3
Heating
- Forced air, Electric
Appliances
- Included: Dishwasher, Dryer, Microwave, Refrigerator, Washer
Features
- Attic Other, Kitchen Island, Pantry, Open Floorplan, Built-Ins
- Flooring: Tile, Carpet, Hardwood
- Has fireplace: Yes
Interior area
- Total interior livable area: 2,370 sqft
Property
Parking
- Parking features: Garage - Attached
Features
- Exterior features: Cement / Concrete
Lot
- Size: 3,484 sqft
- Features: Level
Details
- Parcel number: 6551201016
Construction
Type & style
- Home type: SingleFamily
- Architectural style: Arts and Crafts
- Property subtype: 2 Story
Condition
- Year built: 2004
Community & neighborhood
Location
- Region: Fort Mill
HOA & financial
HOA
- Has HOA: Yes
- HOA fee: $70 monthly
Other
Other facts
- Equipment: Range/Hood, Disposal, Ice Maker Connection, Ceiling Fan(s), Cooktop Gas, Central Vacuum, Wall Oven
- Foundation Details: Crawl Space
- Heating: Multizone A/C, MultiZone Heat, Gas Hot Air/Furnace
- Listing Financing: Cash, Conventional
- Interior Features: Attic Other, Kitchen Island, Pantry, Open Floorplan, Built-Ins
- Laundry Location: Closet, Main
- Property Sub Type: 2 Story
- Driveway: Concrete
- Community Features: Playground, Pool, Recreation Area, Club House, Walking Trails, Pond, Other, Street Lights, Sidewalk
- Water: County Water
- Exterior Features: Lawn Maintenance
- Parking: Garage - 2 Car, Back Load Garage, On-Street Parking
- New Construction YN: N
- Lot Features: Level
- Architectural Style: Arts and Crafts
- Construction Type: Site Built
- MLS: Carolina MLS
- Road Responsibility: Publicly Maintained Road
- Parcel Number: 655-12-01-016
Price history
| Date | Event | Price |
|---|---|---|
| 8/28/2023 | Sold | $745,000+12.9%$314/sqft |
Source: Public Record Report a problem | ||
| 7/30/2021 | Sold | $660,000+34.7%$278/sqft |
Source: Public Record Report a problem | ||
| 4/11/2019 | Sold | $490,000-1.6%$207/sqft |
Source: Public Record Report a problem | ||
| 2/23/2019 | Pending sale | $498,000$210/sqft |
Source: Real Estate Central #3461500 Report a problem | ||
| 2/22/2019 | Listed for sale | $498,000$210/sqft |
Source: Real Estate Central #3461500 Report a problem | ||
Public tax history
| Year | Property taxes | Tax assessment |
|---|---|---|
| 2025 | -- | $28,688 +1.5% |
| 2024 | $4,976 +22.5% | $28,275 +18% |
| 2023 | $4,063 +0.9% | $23,958 |
Find assessor info on the county website
Neighborhood: Baxter Village
Nearby schools
GreatSchools rating
- 6/10Orchard Park Elementary SchoolGrades: K-5Distance: 0.1 mi
- 8/10Pleasant Knoll MiddleGrades: 6-8Distance: 1.9 mi
- 10/10Fort Mill High SchoolGrades: 9-12Distance: 0.9 mi
Schools provided by the listing agent
- Elementary: Orchard Park
- Middle: Pleasant Knoll
- High: Fort Mill
Source: The MLS. This data may not be complete. We recommend contacting the local school district to confirm school assignments for this home.
Get a cash offer in 3 minutes
Find out how much your home could sell for in as little as 3 minutes with a no-obligation cash offer.
Estimated market value$825,300
Get a cash offer in 3 minutes
Find out how much your home could sell for in as little as 3 minutes with a no-obligation cash offer.
Estimated market value
$825,300


