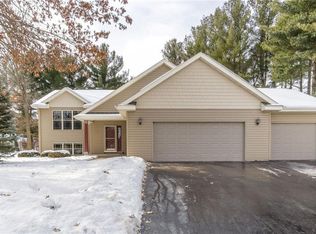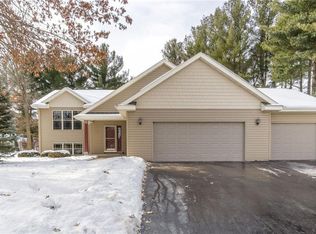Closed
$350,000
3213 Ingalls Road, Menomonie, WI 54751
4beds
1,839sqft
Single Family Residence
Built in 1997
0.38 Acres Lot
$368,500 Zestimate®
$190/sqft
$2,150 Estimated rent
Home value
$368,500
Estimated sales range
Not available
$2,150/mo
Zestimate® history
Loading...
Owner options
Explore your selling options
What's special
Beautiful, spacious 4-bedroom, 3.5-bathroom home in the wonderful River Heights neighborhood of South Menomonie! This well-maintained property features 1,600+ sqft on main level w/ convenient main-floor laundry. The landscaped yard includes a sprinkler system w/ a large array of vibrant flowers. Recent updates include a newer AC & natural gas furnace, new water heater ('24), several freshly painted areas along w/ updated lighting ('24). The master suite boasts a tray ceiling, skylight, double vanity & new walk-in shower surround. The updated kitchen offers a breakfast counter, rollout pantry & brand-new appliances (2024) - refrigerator, double oven & microwave. The LL adds addt'l living space w/ a rec room, 4th bedroom w/ egress, bathroom, workshop & plenty of storage. Conveniently located near River Heights Elementary & Menomonie High School w/ easy access to the Red Cedar Trail for outdoor enthusiasts. This home combines comfort, style, and practicality?schedule your showing today!
Zillow last checked: 8 hours ago
Listing updated: March 18, 2025 at 07:15pm
Listed by:
Jennifer Humblet 715-829-7036,
Keller Williams Realty Diversified
Bought with:
Other Companies Non-Mls
Source: WIREX MLS,MLS#: 1588182 Originating MLS: REALTORS Association of Northwestern WI
Originating MLS: REALTORS Association of Northwestern WI
Facts & features
Interior
Bedrooms & bathrooms
- Bedrooms: 4
- Bathrooms: 4
- Full bathrooms: 3
- 1/2 bathrooms: 1
- Main level bedrooms: 3
Primary bedroom
- Level: Main
- Area: 165
- Dimensions: 15 x 11
Bedroom 2
- Level: Main
- Area: 132
- Dimensions: 12 x 11
Bedroom 3
- Level: Main
- Area: 110
- Dimensions: 11 x 10
Bedroom 4
- Level: Lower
- Area: 143
- Dimensions: 13 x 11
Dining room
- Level: Main
- Area: 130
- Dimensions: 13 x 10
Family room
- Level: Lower
- Area: 484
- Dimensions: 22 x 22
Kitchen
- Level: Main
- Area: 156
- Dimensions: 12 x 13
Living room
- Level: Main
- Area: 368
- Dimensions: 23 x 16
Heating
- Electric, Natural Gas, Baseboard, Forced Air
Cooling
- Central Air
Appliances
- Included: Dishwasher, Dryer, Disposal, Microwave, Range/Oven, Refrigerator, Washer
Features
- Ceiling Fan(s), Central Vacuum, High Speed Internet
- Windows: Some window coverings
- Basement: Full,Partially Finished,Block
Interior area
- Total structure area: 1,839
- Total interior livable area: 1,839 sqft
- Finished area above ground: 1,624
- Finished area below ground: 215
Property
Parking
- Total spaces: 2
- Parking features: 2 Car, Attached, Garage Door Opener
- Attached garage spaces: 2
Features
- Levels: One
- Stories: 1
- Patio & porch: Deck
- Exterior features: Irrigation system
Lot
- Size: 0.38 Acres
Details
- Additional structures: Shed(s)
- Parcel number: 1725122713030060004
- Zoning: Residential
Construction
Type & style
- Home type: SingleFamily
- Property subtype: Single Family Residence
Materials
- Vinyl Siding
Condition
- 21+ Years
- New construction: No
- Year built: 1997
Utilities & green energy
- Electric: Circuit Breakers
- Sewer: Public Sewer
- Water: Public
Community & neighborhood
Location
- Region: Menomonie
- Municipality: Menomonie
Price history
| Date | Event | Price |
|---|---|---|
| 3/17/2025 | Sold | $350,000+1.2%$190/sqft |
Source: | ||
| 3/10/2025 | Pending sale | $345,900$188/sqft |
Source: | ||
| 1/18/2025 | Contingent | $345,900$188/sqft |
Source: | ||
| 1/16/2025 | Listed for sale | $345,900+1.7%$188/sqft |
Source: | ||
| 9/5/2024 | Sold | $340,000+1.5%$185/sqft |
Source: | ||
Public tax history
Tax history is unavailable.
Neighborhood: 54751
Nearby schools
GreatSchools rating
- 6/10River Heights Elementary SchoolGrades: PK-5Distance: 0.7 mi
- 6/10Menomonie Middle SchoolGrades: 6-8Distance: 2.6 mi
- 3/10Menomonie High SchoolGrades: 9-12Distance: 1 mi
Schools provided by the listing agent
- District: Menomonie
Source: WIREX MLS. This data may not be complete. We recommend contacting the local school district to confirm school assignments for this home.
Get pre-qualified for a loan
At Zillow Home Loans, we can pre-qualify you in as little as 5 minutes with no impact to your credit score.An equal housing lender. NMLS #10287.

