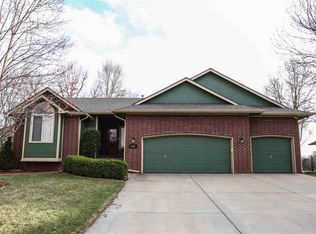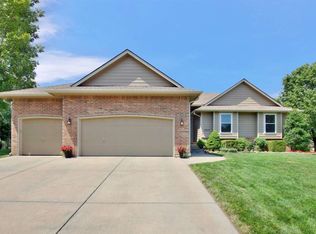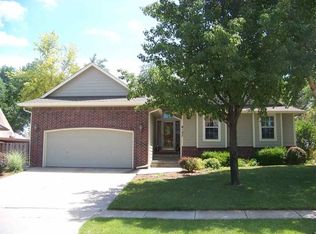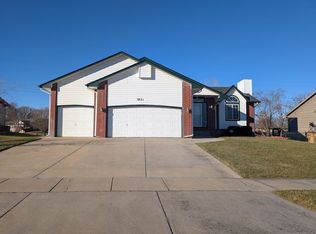Beautifully updated and maintained 4 Bed/3 Bath Ranch on huge lot in desirable Shadow Lake! Maize Schools. This has all the updates you are looking for from infrastructure to cosmetic. These meticulous owners have improved nearly every surface and system in the home. The main floor boasts Chalet Hickory flooring throughout, vaulted ceilings, wood-burning fireplace, and recent complete kitchen remodel. Kitchen is outfitted with GE Profile Stainless appliances, Cambria Toquay Countertops, and custom cabinet doors. Also on the main is a spacious master bedroom and newly tiled master bath. Master bath has plumbing available to add washer/dryer hookups. Just down the hall are two additional bedrooms with custom closets and a full bath. In-wall speakers are wired throughout most of the living areas and the covered deck, as well. Downstairs is a newly floored family room and rec area, a 4th bedroom, full bath, and ample storage. Wait until you see the backyard! Covered deck looks out over enormous backyard that leads to a green space, pond, and short walk to neighborhood playground. Mature landscaping with irrigation well feeding the sprinkler system. Updates include, but not limited to: Roof(2012), Windows & Patio Doors(2013), Iron Fence(2014), Kitchen Remodel(2015), HVAC System, Recessed lighting, & Concrete Trampoline Pad(2016), Carpet, Paint, Knock-Down Ceiling, Garage Opener(2017), M Bath floor and basement flooring(2018). All appliances stay, including washer & dryer. This house couldn't be any more move-in ready with features you won't find any many other homes in the area. Schedule your private showing today! Call/Text Joel Dolloff, 316.303.2381.
This property is off market, which means it's not currently listed for sale or rent on Zillow. This may be different from what's available on other websites or public sources.




