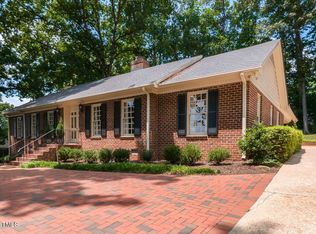Perfectly renovated painted brick ranch in Country Club Hills on .46 acre lot. Absolutely nothing left to do. Updated in 2014 from the plumbing, electrical and hvac to the entire interior. Chef kitchen with 36" range, butcher block island, bosch dishwasher, under counter refrigerator drawers and much more. Hardwood floors throughout. Heart of pine ceilings in kitchen, family rm & master bath . Back patio and covered porch overlooking huge fenced in flat backyard. Walk to elementary school and greenway!
This property is off market, which means it's not currently listed for sale or rent on Zillow. This may be different from what's available on other websites or public sources.
