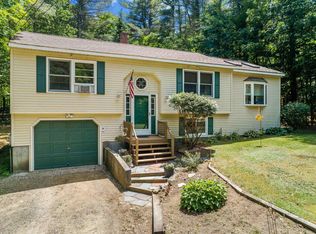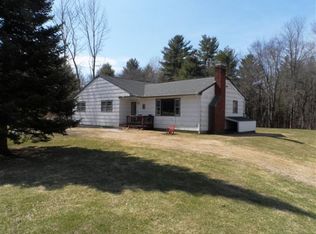3 bedroom Cape on over 3 acres on the outskirts of Laconia, close to Meredith and the Weirs. Large, level lot bounded by stone walls and mature maple trees, with room for animals if desired. The home is in need of renovation and updating. It has some classic features, with built-ins, fireplace and wood floors, adding a lot of character. The majority of the walls are either knotty pine, with some antique boards, mantel and paneled doors taken out of a much older house. Most of the floors are wood, with a couple of rooms with older carpet left. There are 2 bedrooms downstairs, along with a full bath with first floor washer and dryer. Another large bedroom upstairs. There is also is a very large bonus room with built-ins and a wood stove. The lot is large, mostly lawn and well-kept field, and lends itself to many uses. There are also multiple outbuildings on the property. For someone who is handy, this could eventually be a nice home with room for animals or small farm.
This property is off market, which means it's not currently listed for sale or rent on Zillow. This may be different from what's available on other websites or public sources.


